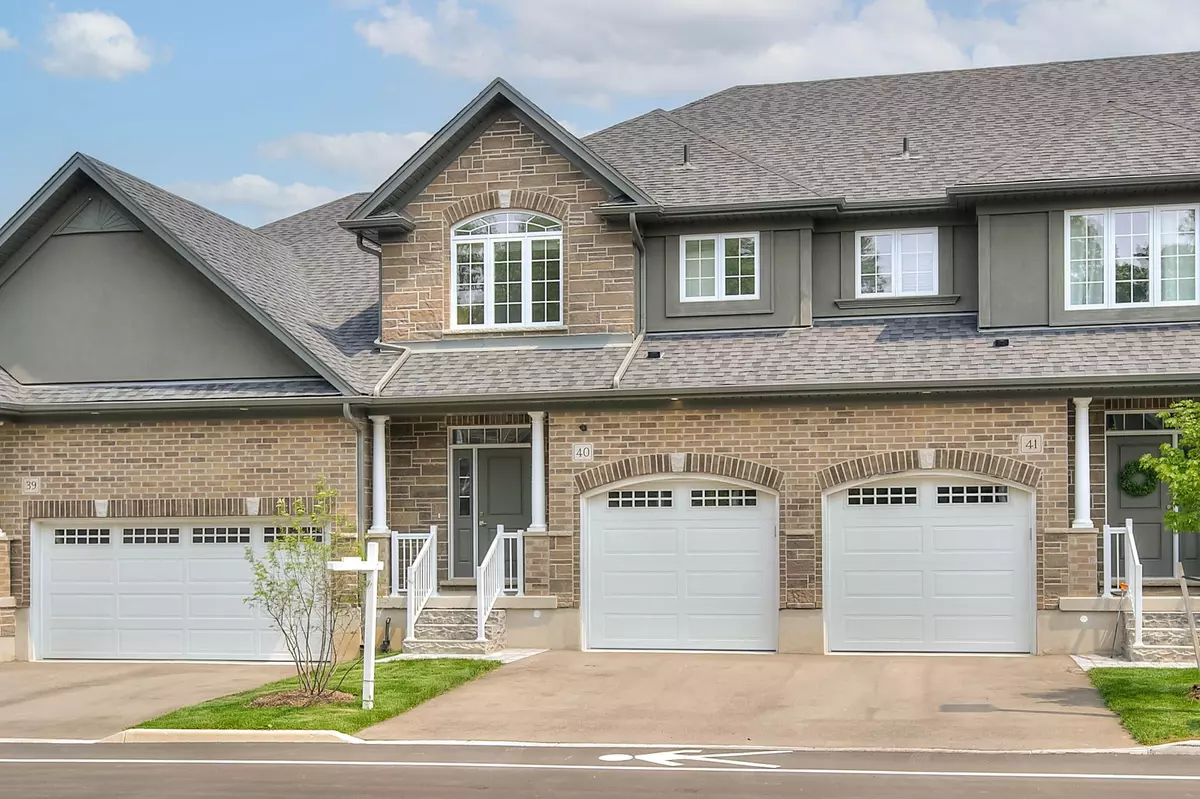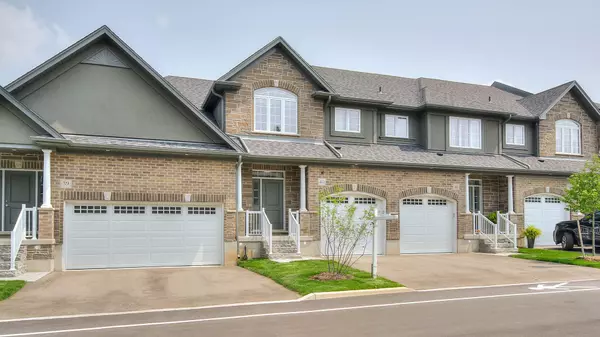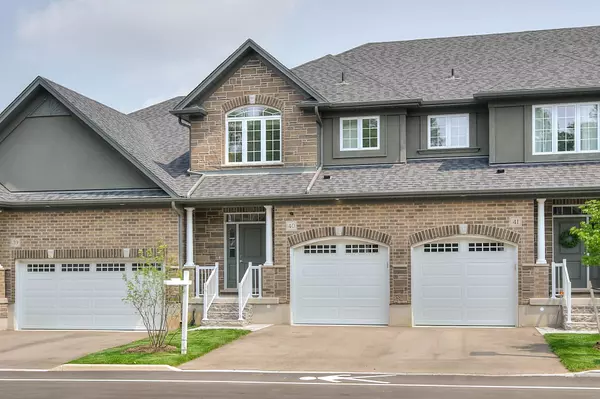3 Beds
3 Baths
3 Beds
3 Baths
Key Details
Property Type Townhouse
Sub Type Condo Townhouse
Listing Status Active
Purchase Type For Sale
Approx. Sqft 1600-1799
Subdivision Stratford
MLS Listing ID X11998691
Style 2-Storey
Bedrooms 3
HOA Fees $279
Building Age 0-5
Annual Tax Amount $4,920
Tax Year 2024
Property Sub-Type Condo Townhouse
Property Description
Location
Province ON
County Perth
Community Stratford
Area Perth
Rooms
Family Room No
Basement Unfinished
Kitchen 1
Interior
Interior Features Water Heater, Water Softener, Storage
Cooling Central Air
Fireplace No
Heat Source Gas
Exterior
Garage Spaces 1.0
View Creek/Stream, Trees/Woods
Roof Type Asphalt Shingle
Exposure East
Total Parking Spaces 2
Balcony None
Building
Story 1
Locker None
Others
Pets Allowed Restricted
When it comes to Real Estate, it's not just a transaction; it's a relationship built on trust and honesty. I understand that buying or selling a home is one of the most significant financial decisions you will make in your lifetime, and that's why I take my role very seriously. I make it my mission to ensure that my clients are well informed and comfortable with the process every step of the way.





