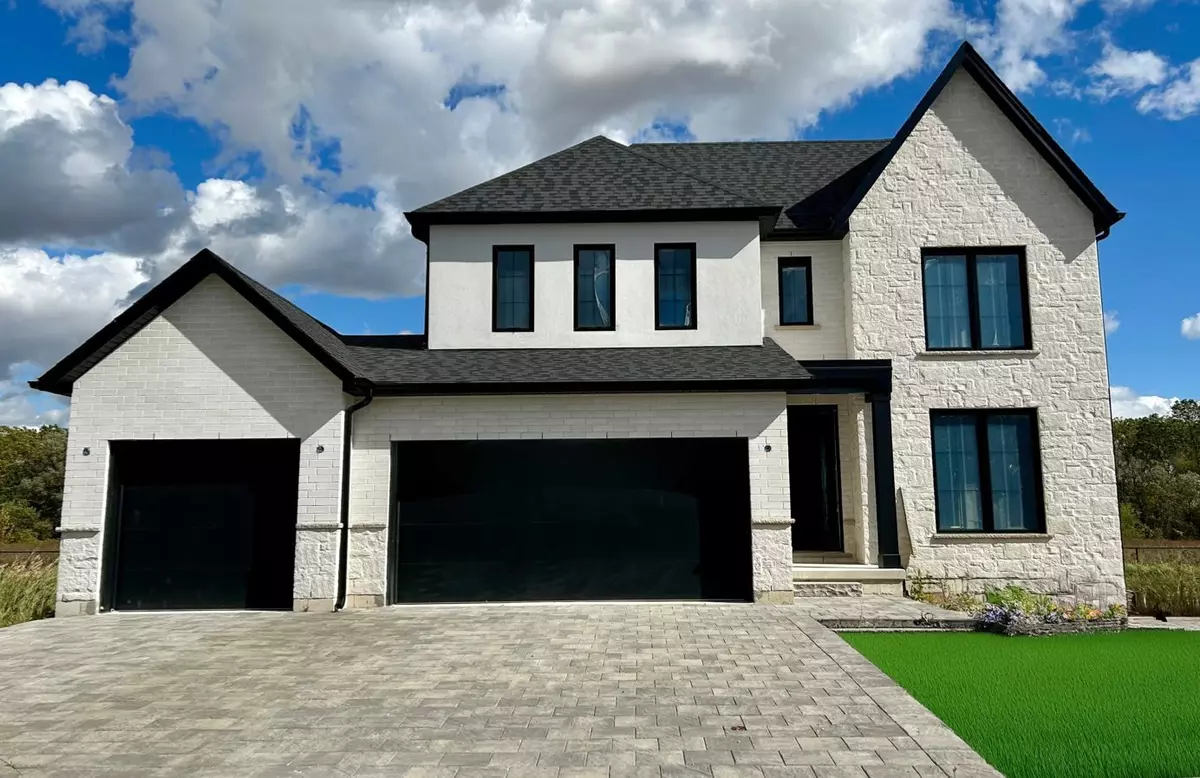
4 Beds
3 Baths
4 Beds
3 Baths
Key Details
Property Type Single Family Home
Sub Type Detached
Listing Status Active
Purchase Type For Sale
Approx. Sqft 2500-3000
Subdivision Thorndale
MLS Listing ID X12002035
Style 2-Storey
Bedrooms 4
Building Age New
Tax Year 2024
Property Sub-Type Detached
Property Description
Location
Province ON
County Middlesex
Community Thorndale
Area Middlesex
Rooms
Family Room Yes
Basement Unfinished
Kitchen 1
Interior
Interior Features Floor Drain, ERV/HRV, On Demand Water Heater, Storage, Water Meter
Cooling Central Air
Fireplace No
Heat Source Gas
Exterior
Exterior Feature Deck
Parking Features Private Triple
Garage Spaces 3.0
Pool None
View Clear
Roof Type Shingles
Topography Flat
Lot Frontage 59.55
Total Parking Spaces 6
Building
Unit Features Clear View,School
Foundation Poured Concrete
Others
Security Features Carbon Monoxide Detectors,Smoke Detector

When it comes to Real Estate, it's not just a transaction; it's a relationship built on trust and honesty. I understand that buying or selling a home is one of the most significant financial decisions you will make in your lifetime, and that's why I take my role very seriously. I make it my mission to ensure that my clients are well informed and comfortable with the process every step of the way.
