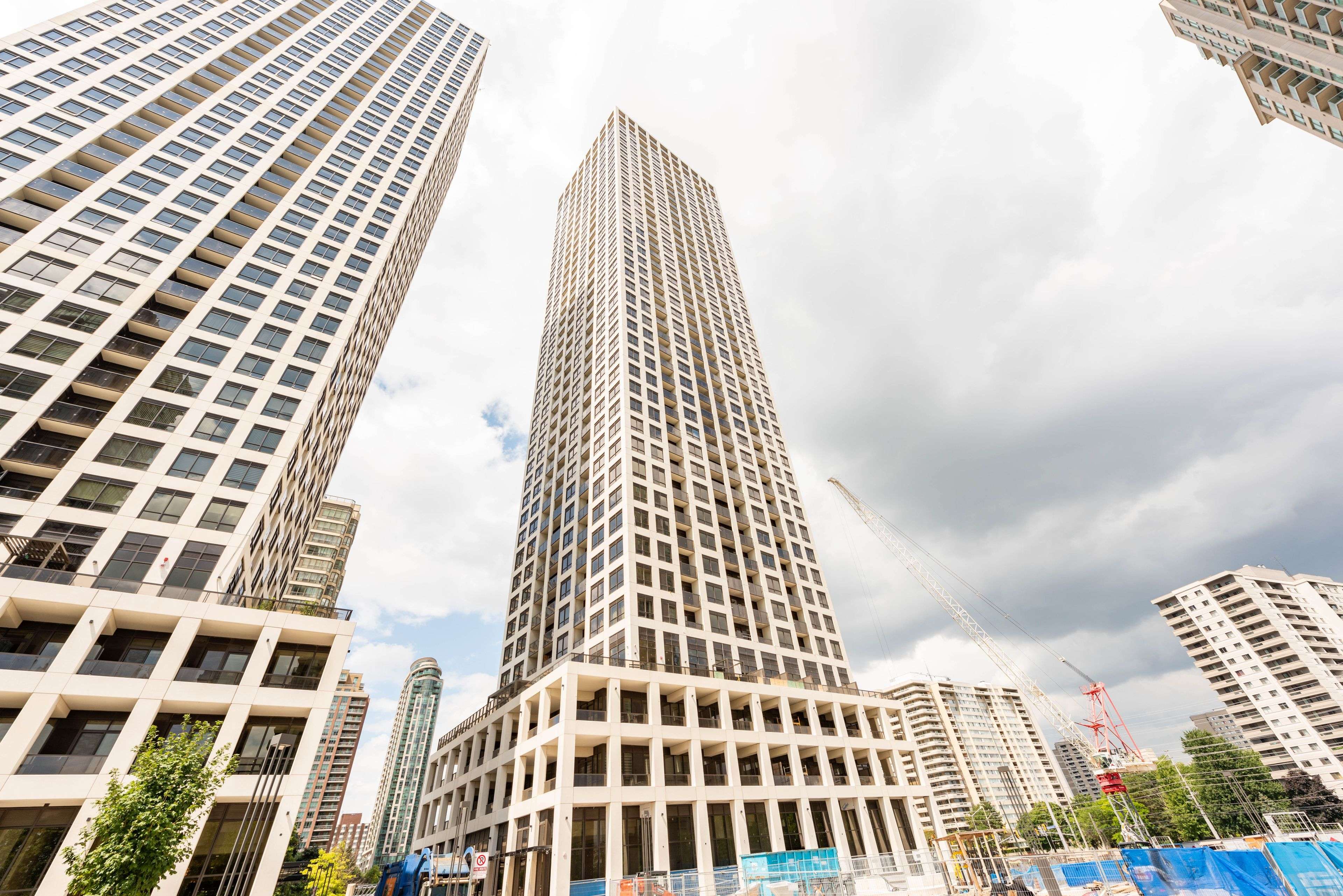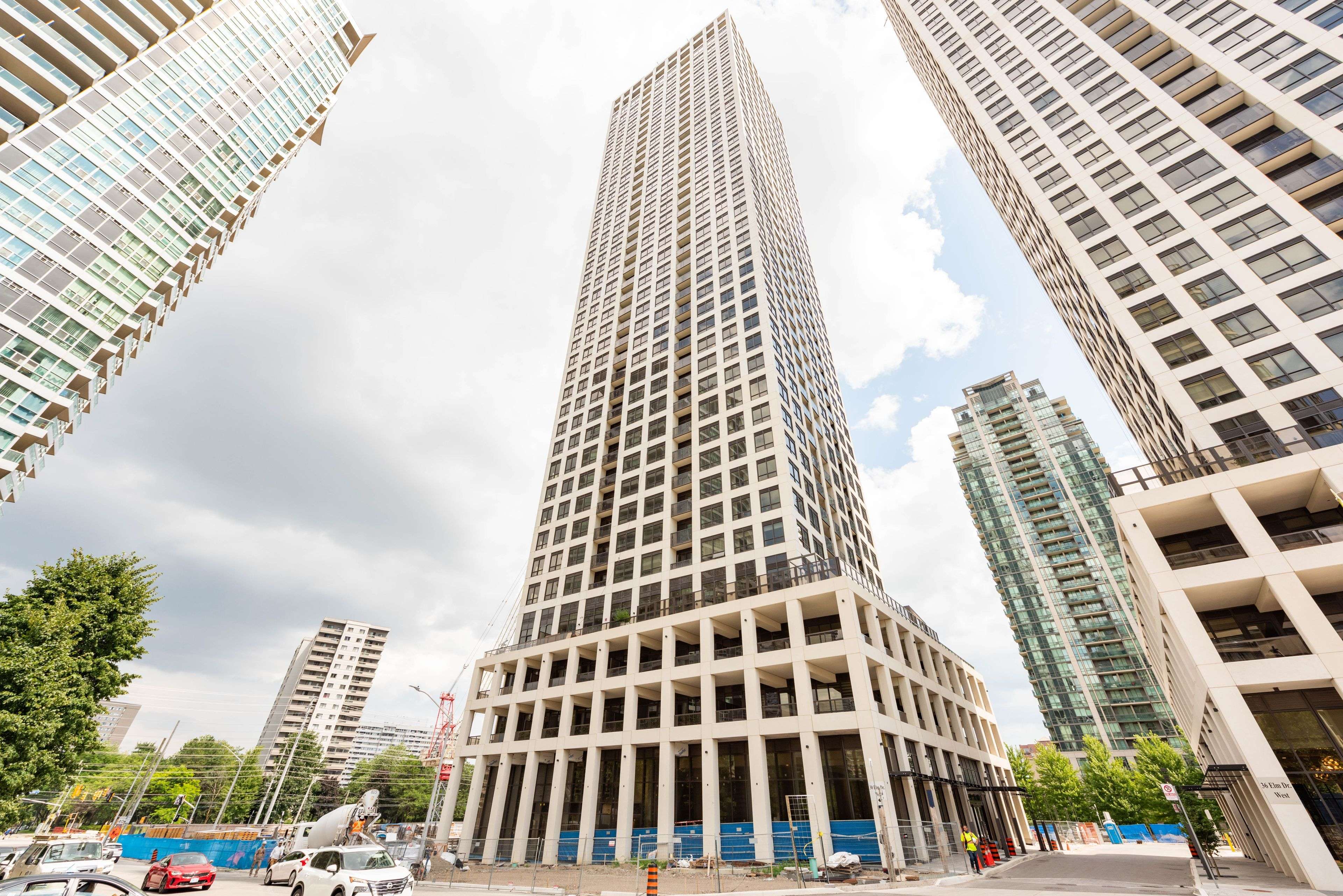1 Bed
2 Baths
1 Bed
2 Baths
Key Details
Property Type Condo
Sub Type Condo Apartment
Listing Status Active
Purchase Type For Rent
Approx. Sqft 600-699
Subdivision City Centre
MLS Listing ID W12015058
Style Apartment
Bedrooms 1
Building Age New
Property Sub-Type Condo Apartment
Property Description
Location
Province ON
County Peel
Community City Centre
Area Peel
Rooms
Family Room No
Basement None
Kitchen 1
Separate Den/Office 1
Interior
Interior Features Primary Bedroom - Main Floor, Separate Hydro Meter, Auto Garage Door Remote, Carpet Free, Built-In Oven, Storage Area Lockers
Cooling Central Air
Fireplace No
Heat Source Gas
Exterior
Parking Features Underground
Garage Spaces 1.0
View City, Downtown, Lake
Exposure South
Total Parking Spaces 1
Building
Story 29
Unit Features Library,Arts Centre,Hospital,Public Transit,Rec./Commun.Centre,School
Locker Owned
Others
Security Features Security System,Carbon Monoxide Detectors,Alarm System,Concierge/Security,Smoke Detector,Monitored
Pets Allowed Restricted
When it comes to Real Estate, it's not just a transaction; it's a relationship built on trust and honesty. I understand that buying or selling a home is one of the most significant financial decisions you will make in your lifetime, and that's why I take my role very seriously. I make it my mission to ensure that my clients are well informed and comfortable with the process every step of the way.





