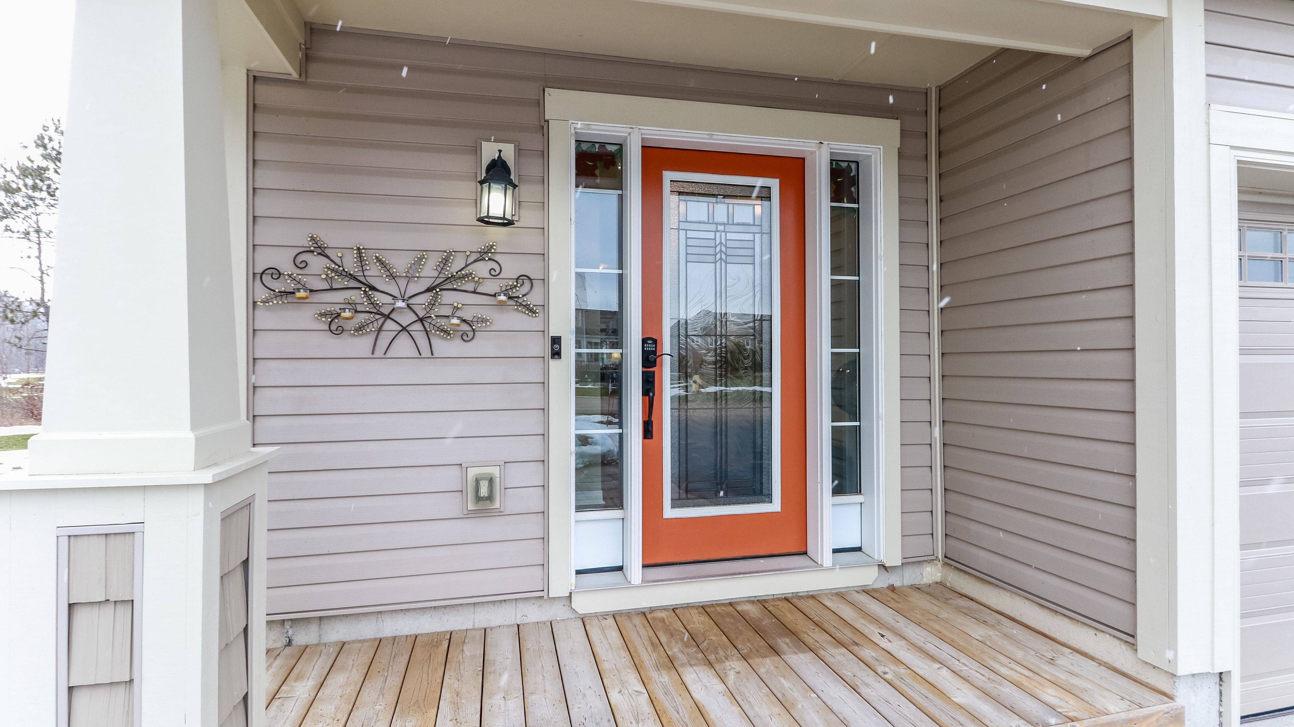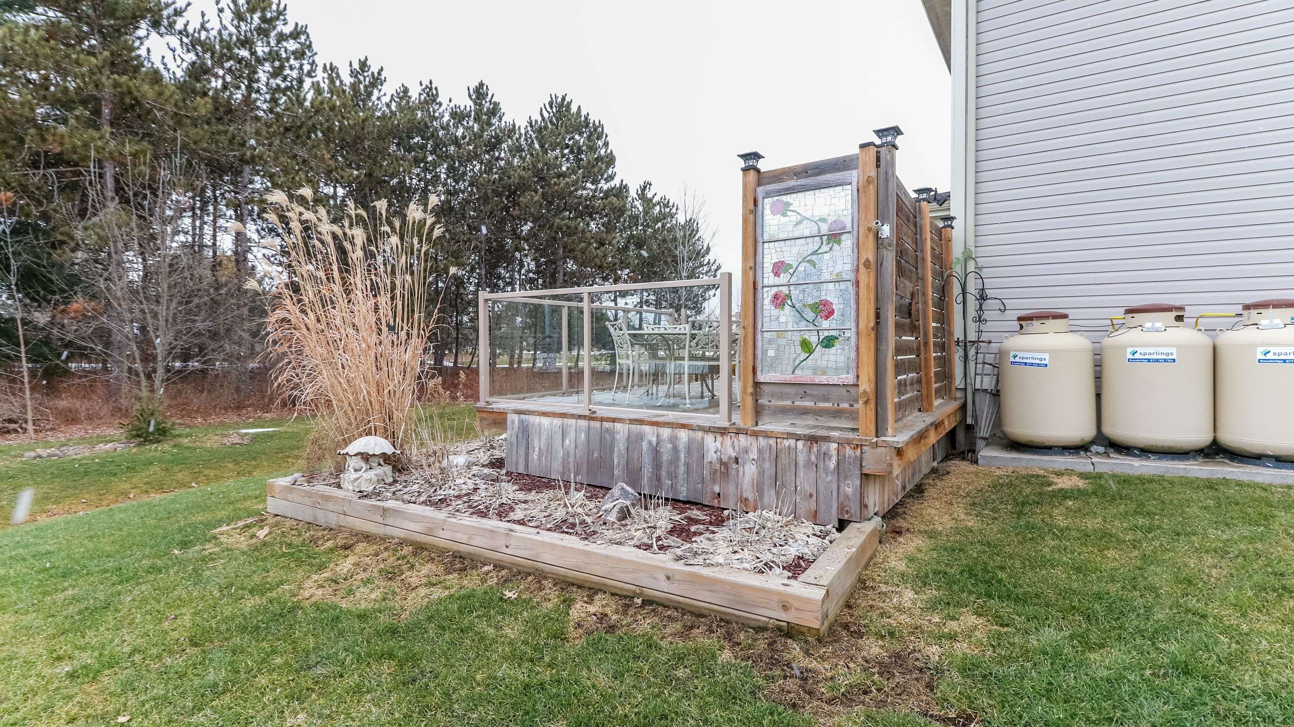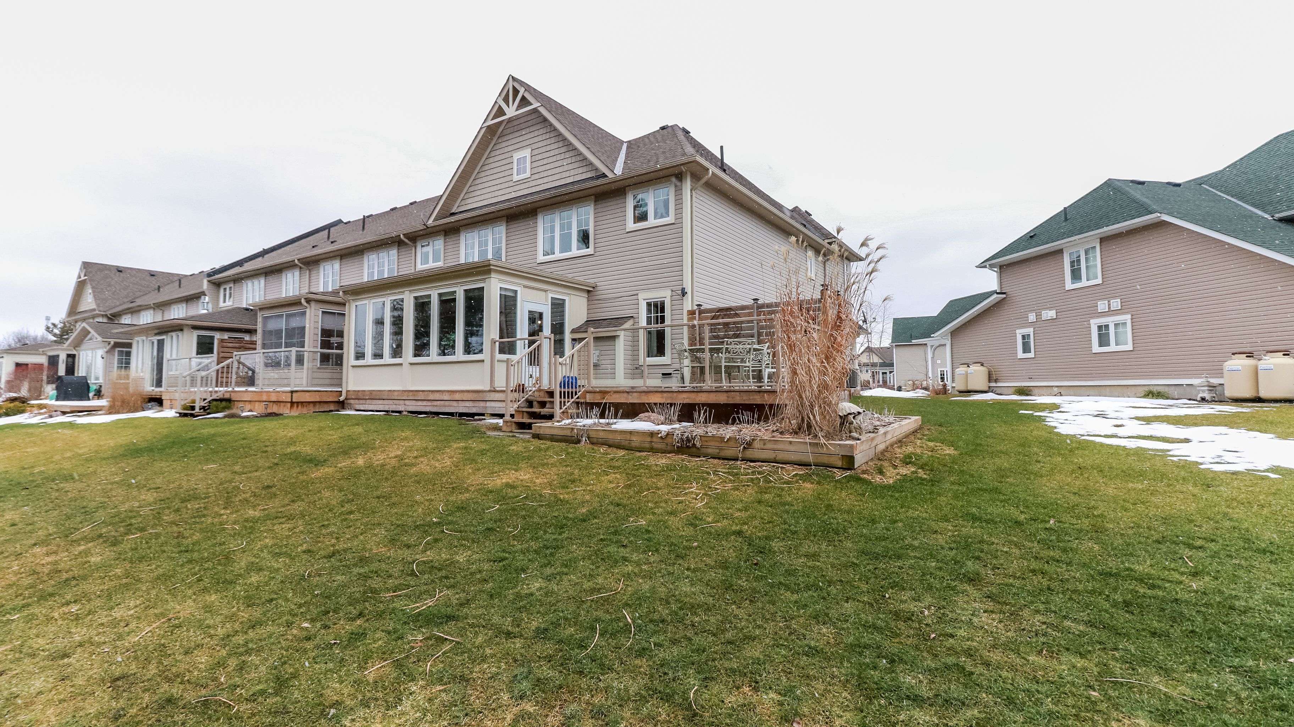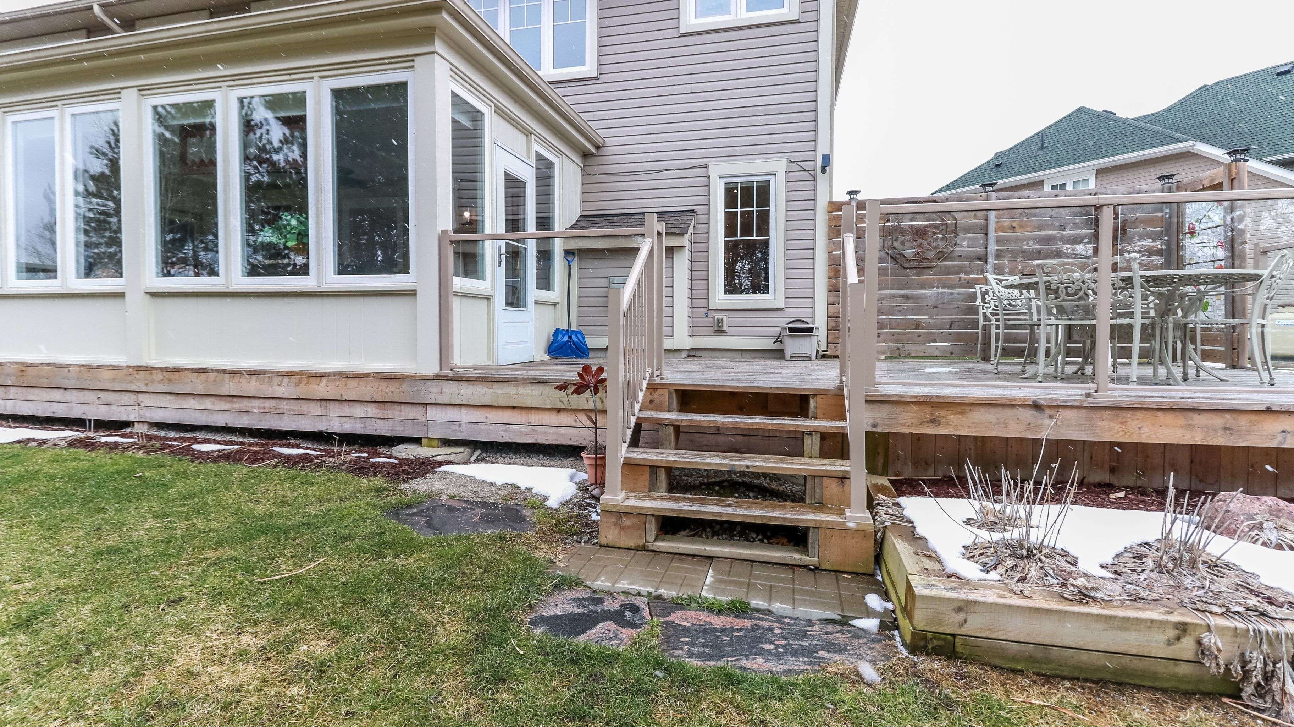4 Beds
4 Baths
4 Beds
4 Baths
Key Details
Property Type Condo, Townhouse
Sub Type Att/Row/Townhouse
Listing Status Active
Purchase Type For Sale
Approx. Sqft 2000-2500
Subdivision Baxter
MLS Listing ID X12024684
Style 2-Storey
Bedrooms 4
Building Age 6-15
Annual Tax Amount $3,616
Tax Year 2024
Property Sub-Type Att/Row/Townhouse
Property Description
Location
Province ON
County Muskoka
Community Baxter
Area Muskoka
Body of Water Georgian Bay
Rooms
Family Room No
Basement None
Kitchen 1
Interior
Interior Features On Demand Water Heater
Cooling Central Air
Fireplaces Type Propane
Fireplace Yes
Heat Source Propane
Exterior
Exterior Feature Deck, Privacy, Porch, Recreational Area, Year Round Living
Parking Features Private Double
Garage Spaces 2.0
Pool None
Waterfront Description WaterfrontCommunity
View Golf Course, Trees/Woods
Roof Type Shingles
Lot Frontage 24.88
Lot Depth 101.64
Total Parking Spaces 6
Building
Unit Features Beach,Golf,Lake Access,Marina,Rec./Commun.Centre,Skiing
Foundation Poured Concrete, Slab
Others
Virtual Tour https://www.youtube.com/watch?v=4LLM7qzcFfg
When it comes to Real Estate, it's not just a transaction; it's a relationship built on trust and honesty. I understand that buying or selling a home is one of the most significant financial decisions you will make in your lifetime, and that's why I take my role very seriously. I make it my mission to ensure that my clients are well informed and comfortable with the process every step of the way.





