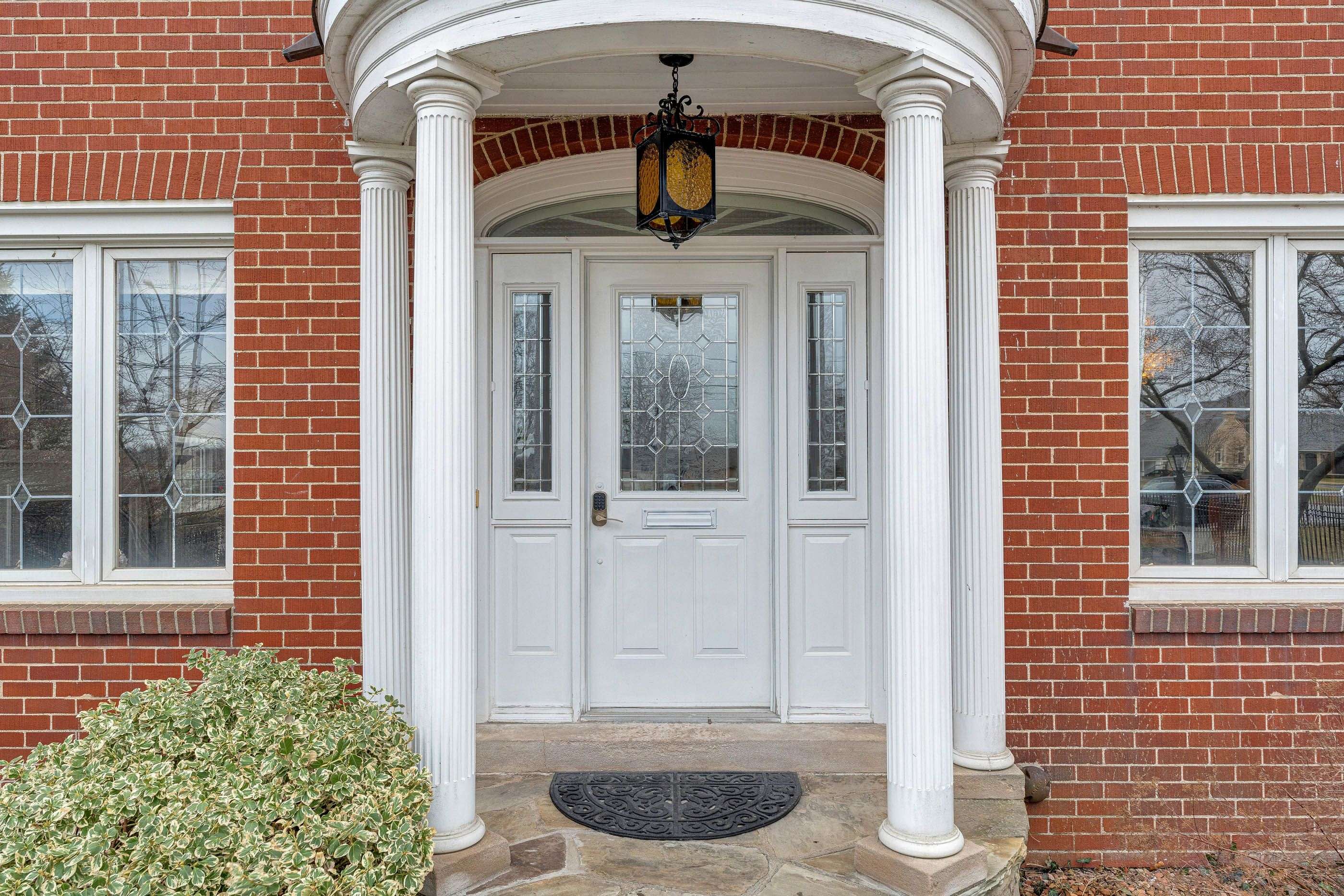3 Beds
6 Baths
0.5 Acres Lot
3 Beds
6 Baths
0.5 Acres Lot
Key Details
Property Type Single Family Home
Sub Type Detached
Listing Status Active
Purchase Type For Sale
Approx. Sqft 3000-3500
Subdivision Windsor
MLS Listing ID X12040983
Style 2-Storey
Bedrooms 3
Building Age 31-50
Annual Tax Amount $5,700
Tax Year 2024
Lot Size 0.500 Acres
Property Sub-Type Detached
Property Description
Location
Province ON
County Essex
Community Windsor
Area Essex
Zoning RES
Rooms
Family Room No
Basement Partially Finished, Separate Entrance
Kitchen 1
Interior
Interior Features Primary Bedroom - Main Floor, Storage
Cooling Central Air
Fireplaces Number 3
Fireplaces Type Family Room, Fireplace Insert, Natural Gas, Rec Room, Wood Stove
Inclusions FRIDGE, STOVE, DISHWASHER, MICROWAVE, WASHER, DRYER
Exterior
Exterior Feature Deck, Privacy
Parking Features Available
Garage Spaces 1.5
Pool None
View River
Roof Type Asphalt Shingle
Lot Frontage 69.3
Lot Depth 165.84
Total Parking Spaces 6
Building
Foundation Block
Sewer Municipal Available
Others
Senior Community Yes
When it comes to Real Estate, it's not just a transaction; it's a relationship built on trust and honesty. I understand that buying or selling a home is one of the most significant financial decisions you will make in your lifetime, and that's why I take my role very seriously. I make it my mission to ensure that my clients are well informed and comfortable with the process every step of the way.





