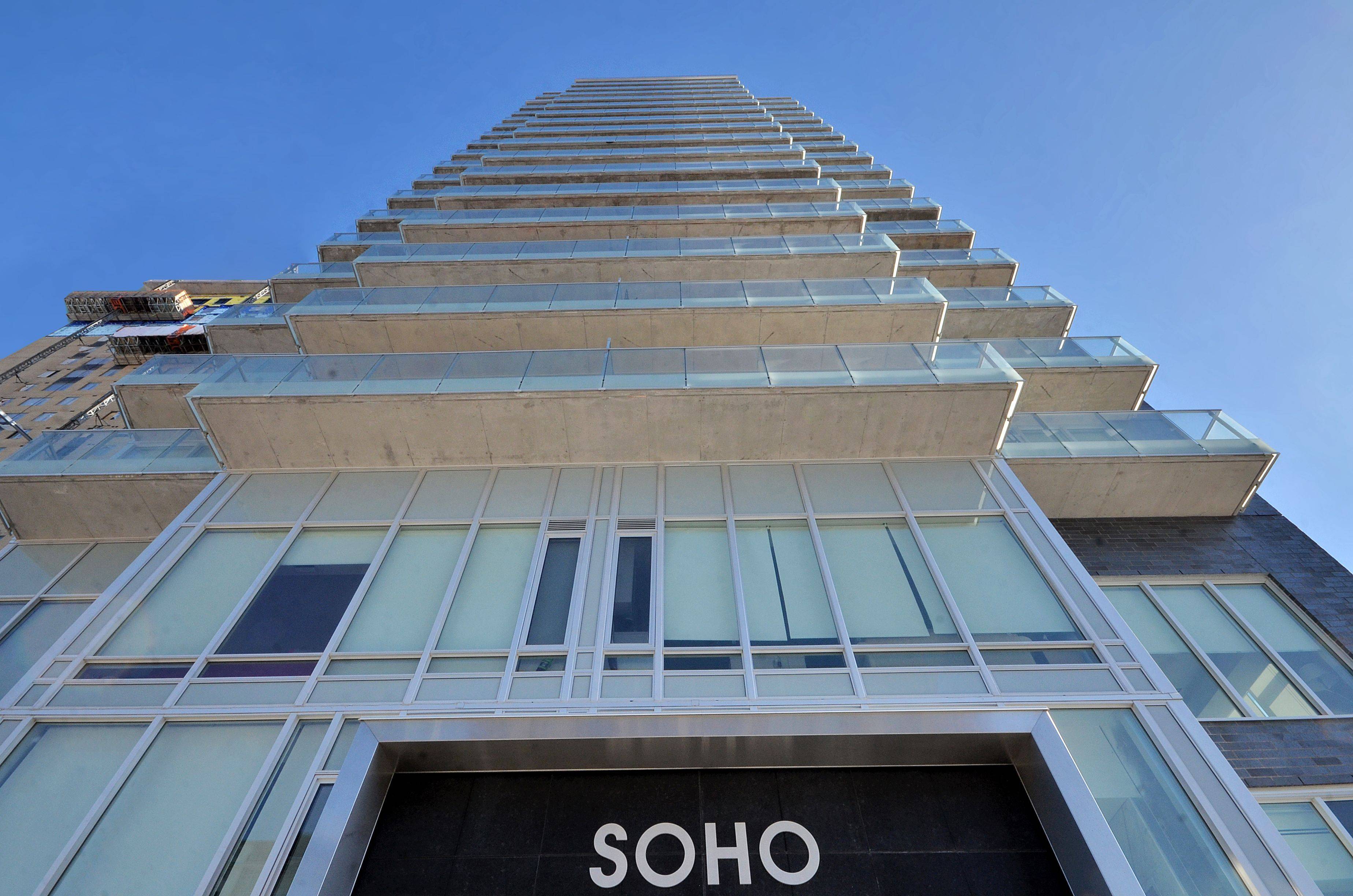2 Beds
2 Baths
2 Beds
2 Baths
Key Details
Property Type Condo
Sub Type Condo Apartment
Listing Status Active
Purchase Type For Sale
Approx. Sqft 800-899
Subdivision 4502 - West Centre Town
MLS Listing ID X12049442
Style Apartment
Bedrooms 2
HOA Fees $994
Annual Tax Amount $5,088
Tax Year 2024
Property Sub-Type Condo Apartment
Property Description
Location
Province ON
County Ottawa
Community 4502 - West Centre Town
Area Ottawa
Rooms
Family Room No
Basement None
Kitchen 1
Interior
Interior Features Built-In Oven, Countertop Range
Cooling Central Air
Inclusions Built-In Oven, Cooktop, Microwave, Dryer, Washer, Refrigerator, Dishwasher. See attachment for additional furniture included.
Laundry In-Suite Laundry
Exterior
Parking Features Underground
Exposure North
Balcony Open
Building
Locker None
Others
Senior Community Yes
Pets Allowed Restricted
When it comes to Real Estate, it's not just a transaction; it's a relationship built on trust and honesty. I understand that buying or selling a home is one of the most significant financial decisions you will make in your lifetime, and that's why I take my role very seriously. I make it my mission to ensure that my clients are well informed and comfortable with the process every step of the way.





