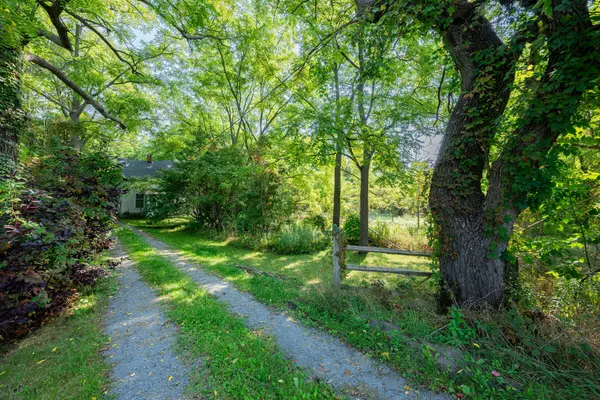5 Beds
2 Baths
2 Acres Lot
5 Beds
2 Baths
2 Acres Lot
Key Details
Property Type Single Family Home
Sub Type Detached
Listing Status Active
Purchase Type For Sale
Approx. Sqft 1500-2000
Subdivision Bristol-London
MLS Listing ID N12051430
Style 2-Storey
Bedrooms 5
Building Age 100+
Annual Tax Amount $8,027
Tax Year 2024
Lot Size 2.000 Acres
Property Sub-Type Detached
Property Description
Location
Province ON
County York
Community Bristol-London
Area York
Rooms
Family Room Yes
Basement Unfinished
Kitchen 1
Interior
Interior Features Primary Bedroom - Main Floor, Water Heater, Workbench
Cooling Central Air
Fireplaces Type Wood
Fireplace Yes
Heat Source Oil
Exterior
Parking Features Private
Garage Spaces 2.0
Pool None
Roof Type Asphalt Shingle
Lot Frontage 597.16
Lot Depth 250.85
Total Parking Spaces 12
Building
Unit Features Greenbelt/Conservation,Hospital,Public Transit,Rec./Commun.Centre,Place Of Worship,Park
Foundation Stone
Others
Virtual Tour https://tours.virtualgta.com/2276168?idx=1
When it comes to Real Estate, it's not just a transaction; it's a relationship built on trust and honesty. I understand that buying or selling a home is one of the most significant financial decisions you will make in your lifetime, and that's why I take my role very seriously. I make it my mission to ensure that my clients are well informed and comfortable with the process every step of the way.





