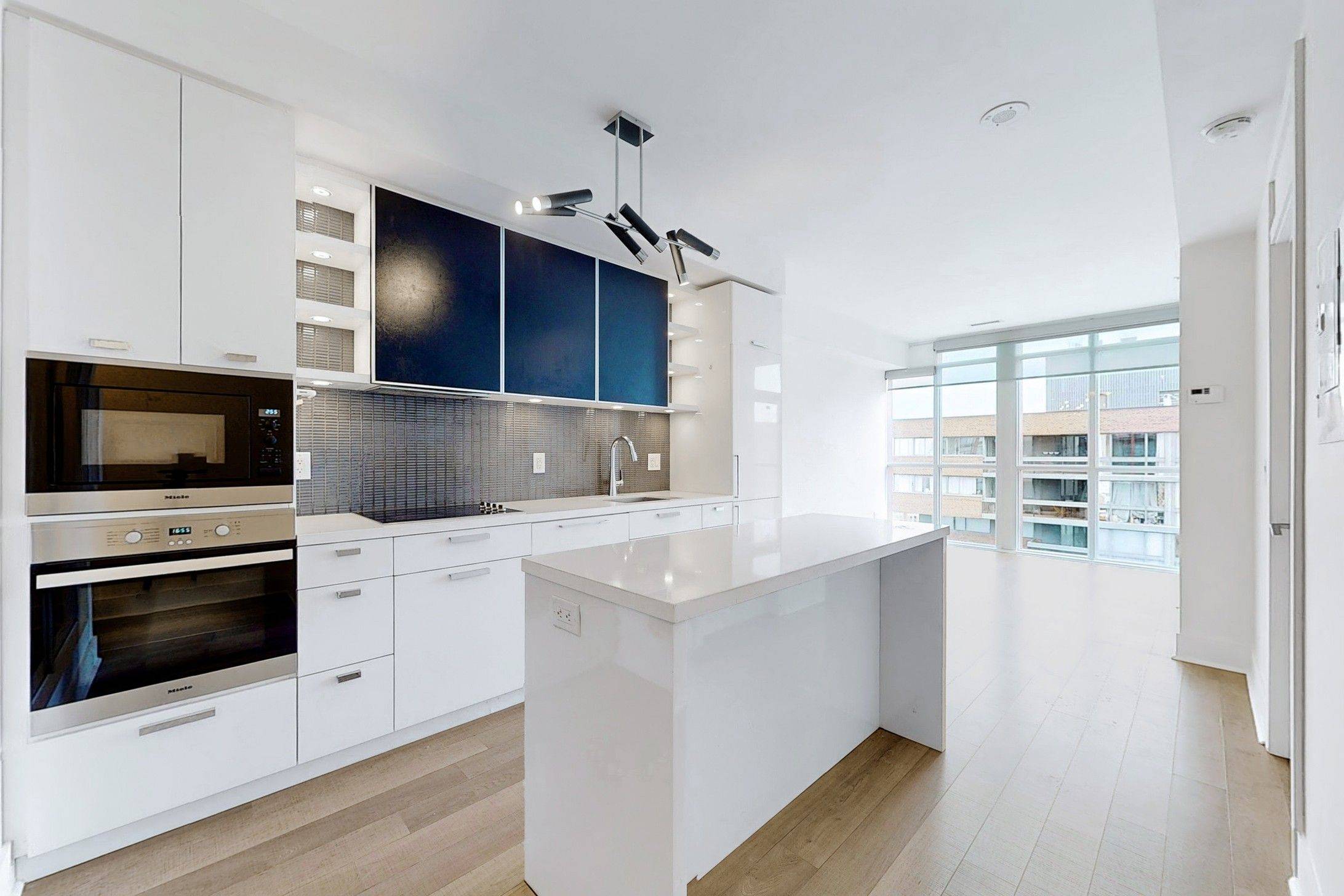2 Beds
2 Baths
2 Beds
2 Baths
Key Details
Property Type Condo
Sub Type Condo Apartment
Listing Status Active
Purchase Type For Sale
Approx. Sqft 700-799
Subdivision Annex
MLS Listing ID C12054985
Style Apartment
Bedrooms 2
HOA Fees $821
Annual Tax Amount $5,192
Tax Year 2024
Property Sub-Type Condo Apartment
Property Description
Location
Province ON
County Toronto
Community Annex
Area Toronto
Rooms
Family Room No
Basement None
Main Level Bedrooms 1
Kitchen 1
Interior
Interior Features None
Cooling Central Air
Inclusions Fridge, Cooktop, Oven, Microwave, Dishwasher. Washer & Dryer. All Existing Light Fixtures, Window Coverings
Laundry Ensuite
Exterior
Parking Features Underground
Garage Spaces 1.0
Amenities Available Bike Storage, Concierge, Exercise Room, Rooftop Deck/Garden, Visitor Parking
Exposure East
Total Parking Spaces 1
Building
Locker Owned
Others
Senior Community Yes
Pets Allowed Restricted
When it comes to Real Estate, it's not just a transaction; it's a relationship built on trust and honesty. I understand that buying or selling a home is one of the most significant financial decisions you will make in your lifetime, and that's why I take my role very seriously. I make it my mission to ensure that my clients are well informed and comfortable with the process every step of the way.





