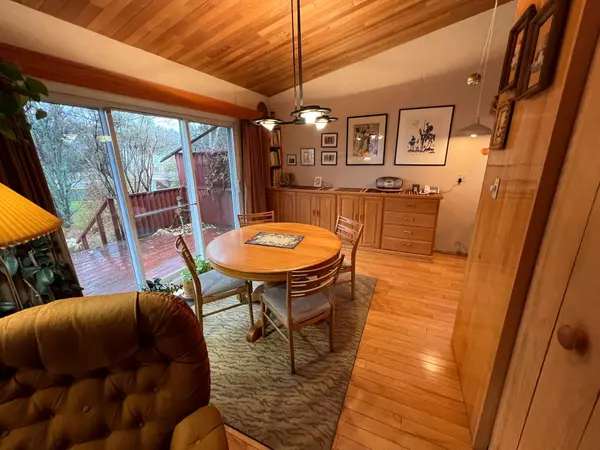4 Beds
1 Bath
4 Beds
1 Bath
Key Details
Property Type Single Family Home
Sub Type Detached
Listing Status Active
Purchase Type For Sale
Approx. Sqft 1100-1500
Subdivision Kl & Area
MLS Listing ID T12062893
Style Sidesplit 3
Bedrooms 4
Building Age 51-99
Annual Tax Amount $3,755
Tax Year 2024
Property Sub-Type Detached
Property Description
Location
Province ON
County Timiskaming
Community Kl & Area
Area Timiskaming
Zoning R1
Rooms
Family Room Yes
Basement Partially Finished
Kitchen 1
Separate Den/Office 1
Interior
Interior Features Carpet Free, Primary Bedroom - Main Floor, Sump Pump, Water Heater, Workbench
Cooling None
Fireplaces Number 1
Fireplaces Type Natural Gas
Inclusions Fridge, Stove, Washer, Dryer, All window coverings, area rugs, upright freezer in basement, deck awning
Exterior
Exterior Feature Awnings, Deck
Parking Features Private
Pool None
Roof Type Asphalt Shingle
Lot Frontage 51.37
Lot Depth 180.22
Total Parking Spaces 3
Building
Foundation Concrete
Others
Senior Community No
When it comes to Real Estate, it's not just a transaction; it's a relationship built on trust and honesty. I understand that buying or selling a home is one of the most significant financial decisions you will make in your lifetime, and that's why I take my role very seriously. I make it my mission to ensure that my clients are well informed and comfortable with the process every step of the way.





