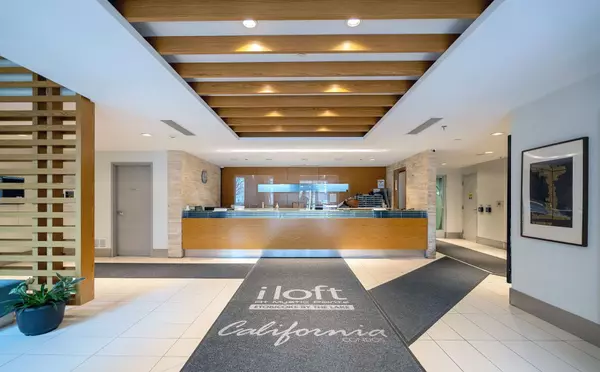2 Beds
1 Bath
2 Beds
1 Bath
Key Details
Property Type Condo
Sub Type Condo Apartment
Listing Status Active
Purchase Type For Sale
Approx. Sqft 600-699
Subdivision Mimico
MLS Listing ID W12065316
Style Apartment
Bedrooms 2
HOA Fees $768
Building Age 11-15
Annual Tax Amount $2,110
Tax Year 2024
Property Sub-Type Condo Apartment
Property Description
Location
Province ON
County Toronto
Community Mimico
Area Toronto
Body of Water Lake Ontario
Rooms
Family Room No
Basement None
Kitchen 1
Separate Den/Office 1
Interior
Interior Features Auto Garage Door Remote, Carpet Free
Cooling Central Air
Fireplace No
Heat Source Gas
Exterior
Garage Spaces 1.0
Waterfront Description Indirect,WaterfrontCommunity
View Lake, Trees/Woods, Marina
Topography Wooded/Treed
Exposure South East
Total Parking Spaces 1
Balcony Open
Building
Story 21
Unit Features Lake/Pond,Marina,Public Transit,Ravine,Waterfront,Wooded/Treed
Locker Owned
Others
Security Features Alarm System,Carbon Monoxide Detectors,Concierge/Security,Smoke Detector,Security Guard
Pets Allowed Restricted
Virtual Tour https://player.vimeo.com/video/949960052?h=9ff72a96f8
When it comes to Real Estate, it's not just a transaction; it's a relationship built on trust and honesty. I understand that buying or selling a home is one of the most significant financial decisions you will make in your lifetime, and that's why I take my role very seriously. I make it my mission to ensure that my clients are well informed and comfortable with the process every step of the way.





