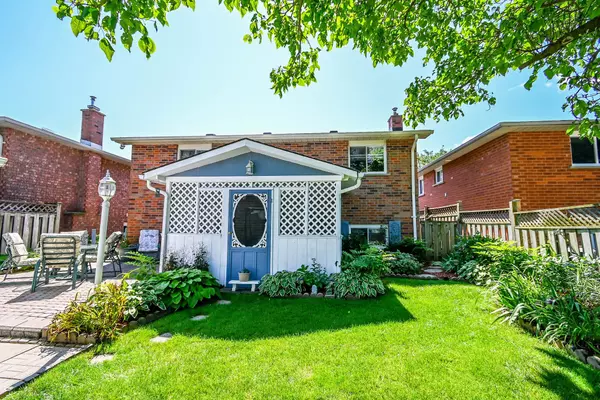3 Beds
2 Baths
3 Beds
2 Baths
Key Details
Property Type Single Family Home
Sub Type Detached
Listing Status Active
Purchase Type For Sale
Approx. Sqft 700-1100
Subdivision 767 - N. Welland
MLS Listing ID X12097694
Style Backsplit 4
Bedrooms 3
Building Age 31-50
Annual Tax Amount $4,257
Tax Year 2024
Property Sub-Type Detached
Property Description
Location
Province ON
County Niagara
Community 767 - N. Welland
Area Niagara
Rooms
Family Room Yes
Basement Full, Finished
Kitchen 1
Interior
Interior Features Auto Garage Door Remote, Central Vacuum, Floor Drain, In-Law Capability, Water Heater Owned, Guest Accommodations
Cooling Central Air
Fireplaces Type Electric, Rec Room
Fireplace Yes
Heat Source Gas
Exterior
Exterior Feature Backs On Green Belt, Landscape Lighting, Landscaped, Lighting, Privacy, Porch
Parking Features Inside Entry, Private Double
Garage Spaces 1.0
Pool None
View Clear, Garden, Panoramic, Park/Greenbelt, Trees/Woods
Roof Type Asphalt Shingle
Topography Open Space,Partially Cleared,Sloping,Wooded/Treed
Lot Frontage 40.0
Lot Depth 100.0
Total Parking Spaces 3
Building
Unit Features Golf,Hospital,Place Of Worship,Public Transit,School Bus Route,Rec./Commun.Centre
Foundation Poured Concrete
Others
Security Features Carbon Monoxide Detectors,Smoke Detector
ParcelsYN No
When it comes to Real Estate, it's not just a transaction; it's a relationship built on trust and honesty. I understand that buying or selling a home is one of the most significant financial decisions you will make in your lifetime, and that's why I take my role very seriously. I make it my mission to ensure that my clients are well informed and comfortable with the process every step of the way.





