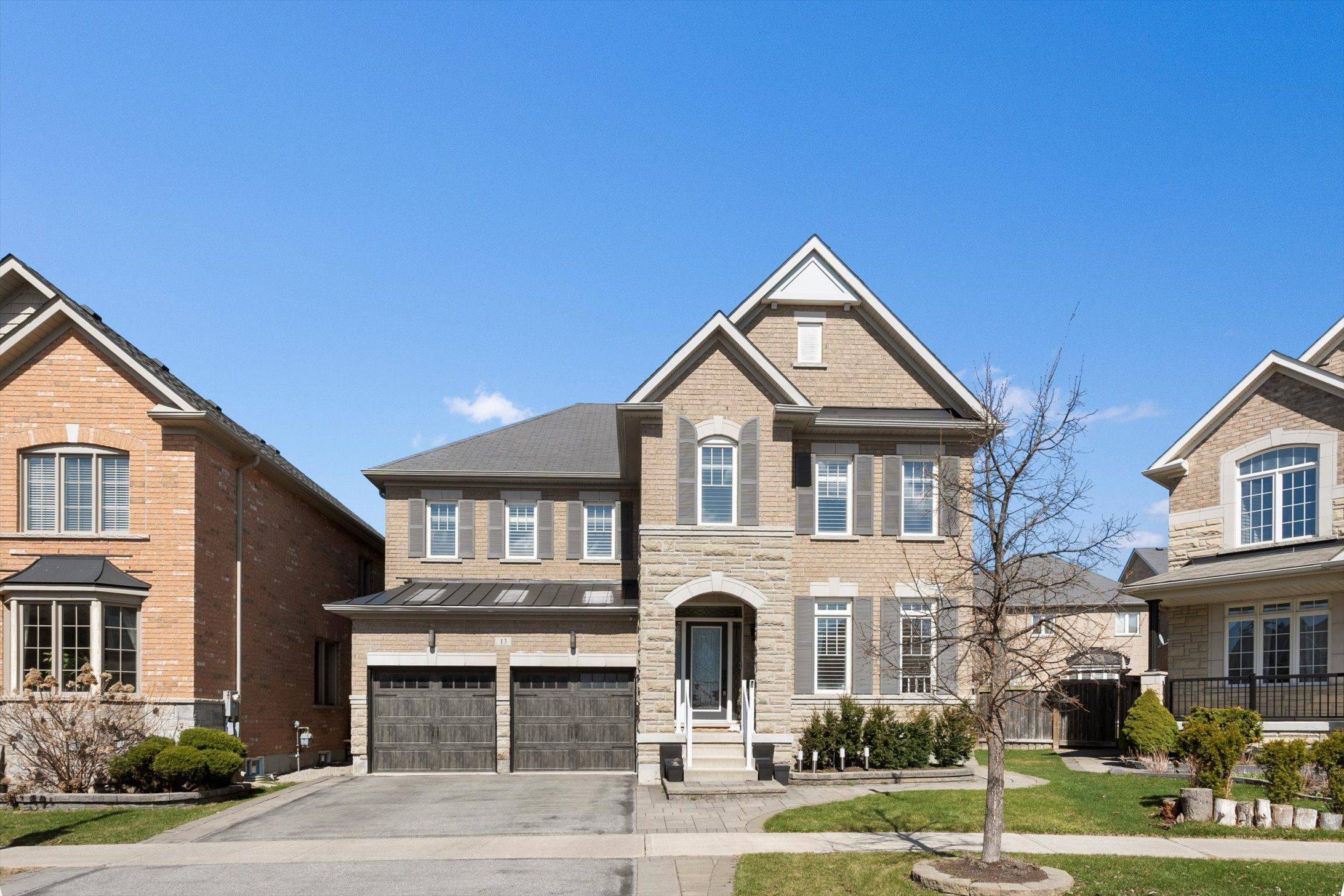5 Beds
5 Baths
5 Beds
5 Baths
Key Details
Property Type Single Family Home
Sub Type Detached
Listing Status Active
Purchase Type For Sale
Approx. Sqft 3000-3500
Subdivision Greensborough
MLS Listing ID N12103068
Style 2-Storey
Bedrooms 5
Annual Tax Amount $7,376
Tax Year 2024
Property Sub-Type Detached
Property Description
Location
Province ON
County York
Community Greensborough
Area York
Rooms
Family Room Yes
Basement Finished
Kitchen 1
Separate Den/Office 1
Interior
Interior Features Upgraded Insulation
Cooling Central Air
Inclusions Existing light fixtures, stainless steel appliances on main floor, ring doorbell, thermostat
Exterior
Parking Features Private
Garage Spaces 2.0
Pool None
Roof Type Shingles
Lot Frontage 40.99
Lot Depth 94.17
Total Parking Spaces 4
Building
Foundation Concrete
Others
Senior Community Yes
Virtual Tour https://my.matterport.com/show/?m=wramnHA8CCJ&mls=1
When it comes to Real Estate, it's not just a transaction; it's a relationship built on trust and honesty. I understand that buying or selling a home is one of the most significant financial decisions you will make in your lifetime, and that's why I take my role very seriously. I make it my mission to ensure that my clients are well informed and comfortable with the process every step of the way.





