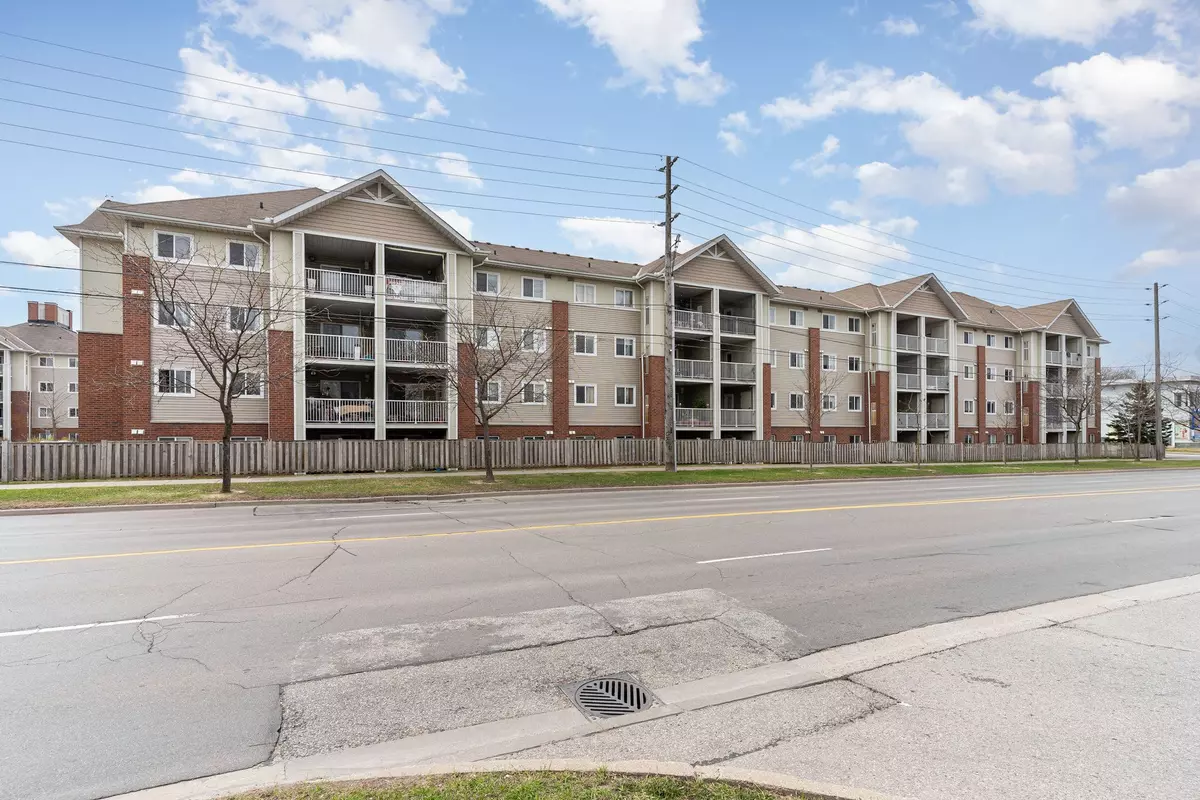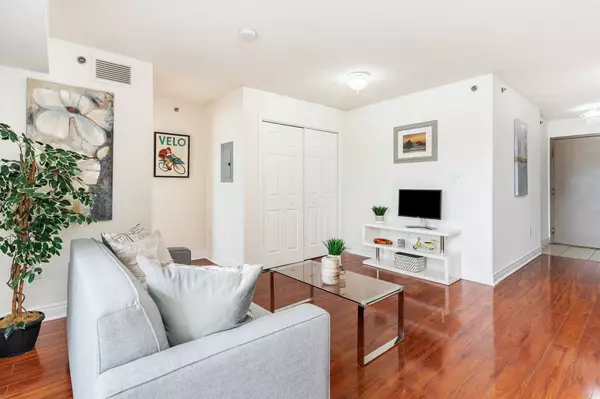
3 Beds
2 Baths
3 Beds
2 Baths
Key Details
Property Type Condo
Sub Type Condo Apartment
Listing Status Active
Purchase Type For Sale
Approx. Sqft 900-999
Subdivision Agincourt North
MLS Listing ID E12106743
Style Apartment
Bedrooms 3
HOA Fees $694
Annual Tax Amount $1,967
Tax Year 2024
Property Sub-Type Condo Apartment
Property Description
Location
Province ON
County Toronto
Community Agincourt North
Area Toronto
Rooms
Family Room No
Basement Apartment
Kitchen 1
Separate Den/Office 1
Interior
Interior Features Storage
Cooling Central Air
Inclusions Fridge, Stove, Dishwasher, Washer & Dryer, All ELF's, 1 Underground Parking Incl.
Laundry Ensuite
Exterior
Garage Spaces 1.0
Amenities Available Recreation Room, Visitor Parking
Exposure West
Total Parking Spaces 1
Balcony Open
Building
Building Age 16-30
Locker None
Others
Senior Community Yes
Security Features Security System,Security Guard
Pets Allowed Restricted
ParcelsYN No

When it comes to Real Estate, it's not just a transaction; it's a relationship built on trust and honesty. I understand that buying or selling a home is one of the most significant financial decisions you will make in your lifetime, and that's why I take my role very seriously. I make it my mission to ensure that my clients are well informed and comfortable with the process every step of the way.





