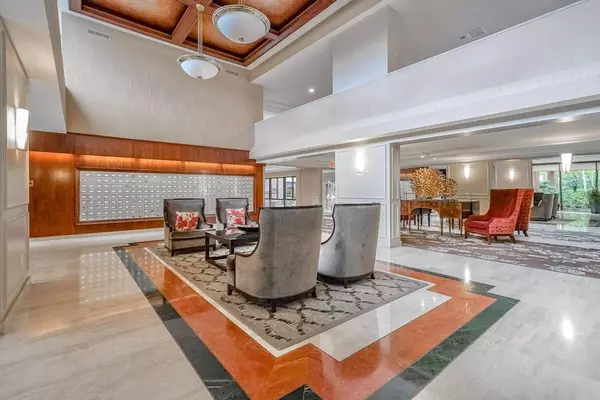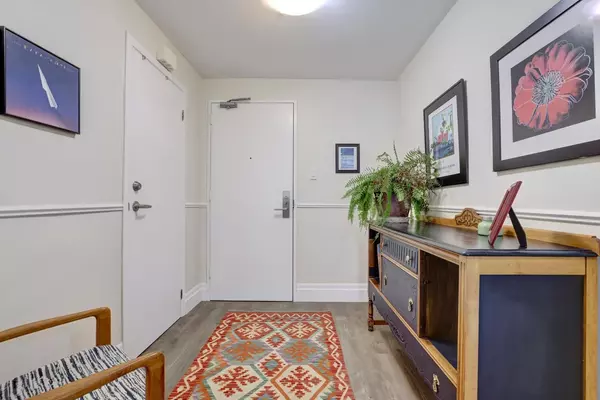2 Beds
2 Baths
2 Beds
2 Baths
Key Details
Property Type Condo
Sub Type Condo Apartment
Listing Status Active
Purchase Type For Sale
Approx. Sqft 1000-1199
Subdivision Lakeview
MLS Listing ID W12117583
Style Apartment
Bedrooms 2
HOA Fees $962
Annual Tax Amount $3,300
Tax Year 2024
Property Sub-Type Condo Apartment
Property Description
Location
Province ON
County Peel
Community Lakeview
Area Peel
Rooms
Family Room No
Basement None
Kitchen 1
Interior
Interior Features Carpet Free, Primary Bedroom - Main Floor
Cooling Central Air
Fireplace No
Heat Source Gas
Exterior
Exterior Feature Backs On Green Belt, Recreational Area, Security Gate
Parking Features Underground
Garage Spaces 1.0
View Golf Course
Roof Type Flat
Topography Flat
Exposure South
Total Parking Spaces 1
Balcony None
Building
Story 5
Unit Features Golf,Greenbelt/Conservation,Library,Public Transit,Ravine,Wooded/Treed
Foundation Concrete, Poured Concrete
Locker Exclusive
Others
Security Features Carbon Monoxide Detectors,Security Guard,Concierge/Security,Smoke Detector
Pets Allowed Restricted
Virtual Tour https://tours.jmacphotography.ca/public/vtour/display/2324254?idx=1#!/
When it comes to Real Estate, it's not just a transaction; it's a relationship built on trust and honesty. I understand that buying or selling a home is one of the most significant financial decisions you will make in your lifetime, and that's why I take my role very seriously. I make it my mission to ensure that my clients are well informed and comfortable with the process every step of the way.





