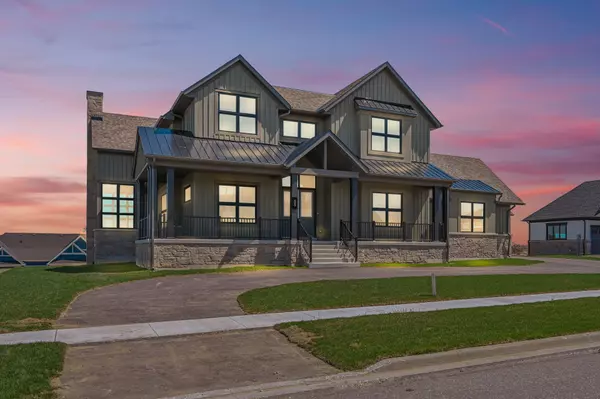5 Beds
5 Baths
5 Beds
5 Baths
Key Details
Property Type Single Family Home
Sub Type Detached
Listing Status Active
Purchase Type For Sale
Approx. Sqft 3500-5000
Subdivision Alton
MLS Listing ID W12122630
Style 2-Storey
Bedrooms 5
Building Age New
Annual Tax Amount $11,869
Tax Year 2025
Property Sub-Type Detached
Property Description
Location
Province ON
County Peel
Community Alton
Area Peel
Rooms
Family Room Yes
Basement Partially Finished
Kitchen 1
Interior
Interior Features Other, Built-In Oven, Central Vacuum, ERV/HRV, Primary Bedroom - Main Floor, Separate Hydro Meter, Sewage Pump, Solar Owned, Sump Pump, Water Heater, Water Meter
Cooling Central Air
Fireplaces Type Family Room, Natural Gas
Fireplace Yes
Heat Source Gas
Exterior
Garage Spaces 4.0
Pool None
Roof Type Asphalt Shingle
Lot Frontage 174.05
Lot Depth 197.04
Total Parking Spaces 14
Building
Foundation Poured Concrete
When it comes to Real Estate, it's not just a transaction; it's a relationship built on trust and honesty. I understand that buying or selling a home is one of the most significant financial decisions you will make in your lifetime, and that's why I take my role very seriously. I make it my mission to ensure that my clients are well informed and comfortable with the process every step of the way.





