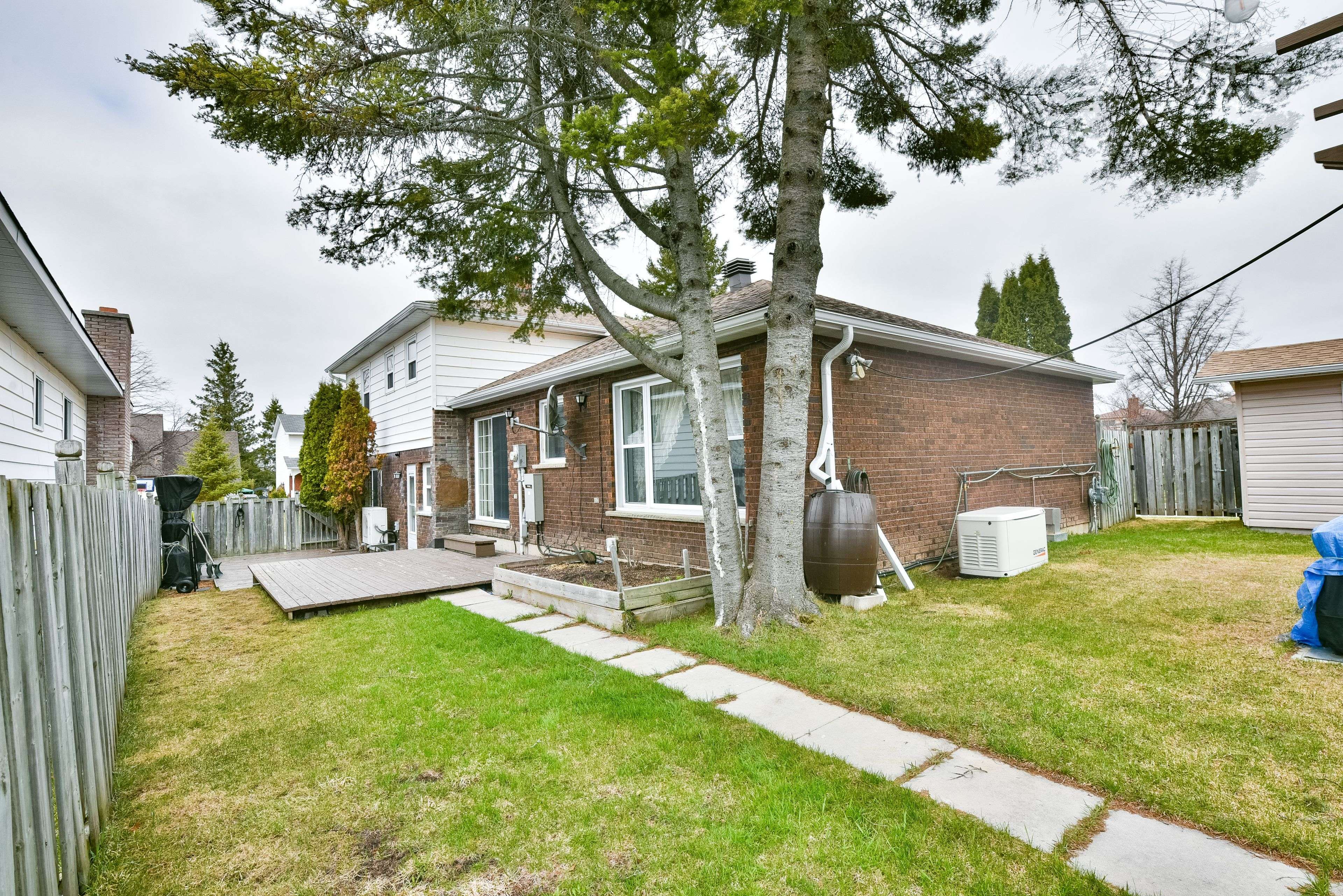3 Beds
3 Baths
3 Beds
3 Baths
Key Details
Property Type Single Family Home
Sub Type Detached
Listing Status Active
Purchase Type For Sale
Approx. Sqft 2000-2500
Subdivision Tnw - Riverpark
MLS Listing ID T12134306
Style Backsplit 4
Bedrooms 3
Annual Tax Amount $6,756
Tax Year 2025
Property Sub-Type Detached
Property Description
Location
Province ON
County Cochrane
Community Tnw - Riverpark
Area Cochrane
Zoning NA-R2
Rooms
Family Room Yes
Basement Full, Finished
Kitchen 1
Interior
Interior Features Built-In Oven, Central Vacuum, Countertop Range, Intercom
Cooling Wall Unit(s)
Fireplaces Number 3
Fireplaces Type Natural Gas, Wood
Inclusions Fridge, Stove, Dishwasher, Washer, Dryer, Hot Tub, Chest Freezer, Draft Fridge in Bar, Trash Compactor, 3 Window AC units
Exterior
Exterior Feature Deck
Pool None
Roof Type Asphalt Shingle
Lot Frontage 73.28
Lot Depth 100.0
Total Parking Spaces 4
Building
Foundation Poured Concrete
Others
Senior Community Yes
When it comes to Real Estate, it's not just a transaction; it's a relationship built on trust and honesty. I understand that buying or selling a home is one of the most significant financial decisions you will make in your lifetime, and that's why I take my role very seriously. I make it my mission to ensure that my clients are well informed and comfortable with the process every step of the way.





