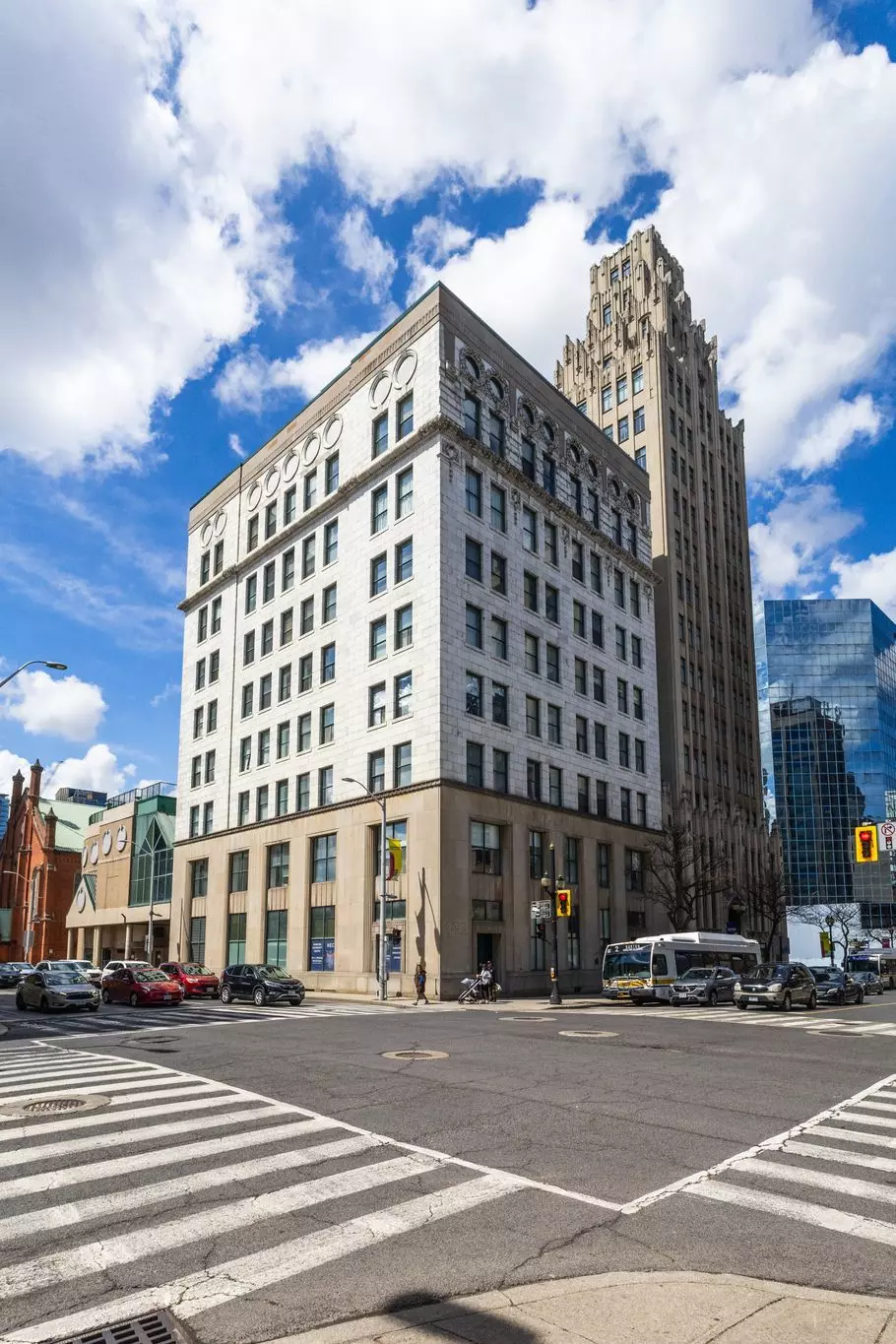1 Bed
1 Bath
1 Bed
1 Bath
Key Details
Property Type Condo
Sub Type Condo Apartment
Listing Status Active
Purchase Type For Sale
Approx. Sqft 800-899
Subdivision Central
MLS Listing ID X12135524
Style Apartment
Bedrooms 1
HOA Fees $798
Building Age 16-30
Annual Tax Amount $2,560
Tax Year 2025
Property Sub-Type Condo Apartment
Property Description
Location
Province ON
County Hamilton
Community Central
Area Hamilton
Rooms
Family Room No
Basement Apartment
Kitchen 1
Interior
Interior Features Carpet Free, Water Heater
Cooling Central Air
Fireplace No
Heat Source Electric
Exterior
Parking Features None
Garage Spaces 1.0
View City
Roof Type Flat
Topography Level
Exposure South
Total Parking Spaces 1
Balcony None
Building
Story 5
Unit Features Hospital,Level,Public Transit
Foundation Unknown
Locker Exclusive
Others
Pets Allowed Restricted
Virtual Tour https://my.matterport.com/show/?m=4mmryJMBVp6&mls=1
When it comes to Real Estate, it's not just a transaction; it's a relationship built on trust and honesty. I understand that buying or selling a home is one of the most significant financial decisions you will make in your lifetime, and that's why I take my role very seriously. I make it my mission to ensure that my clients are well informed and comfortable with the process every step of the way.





