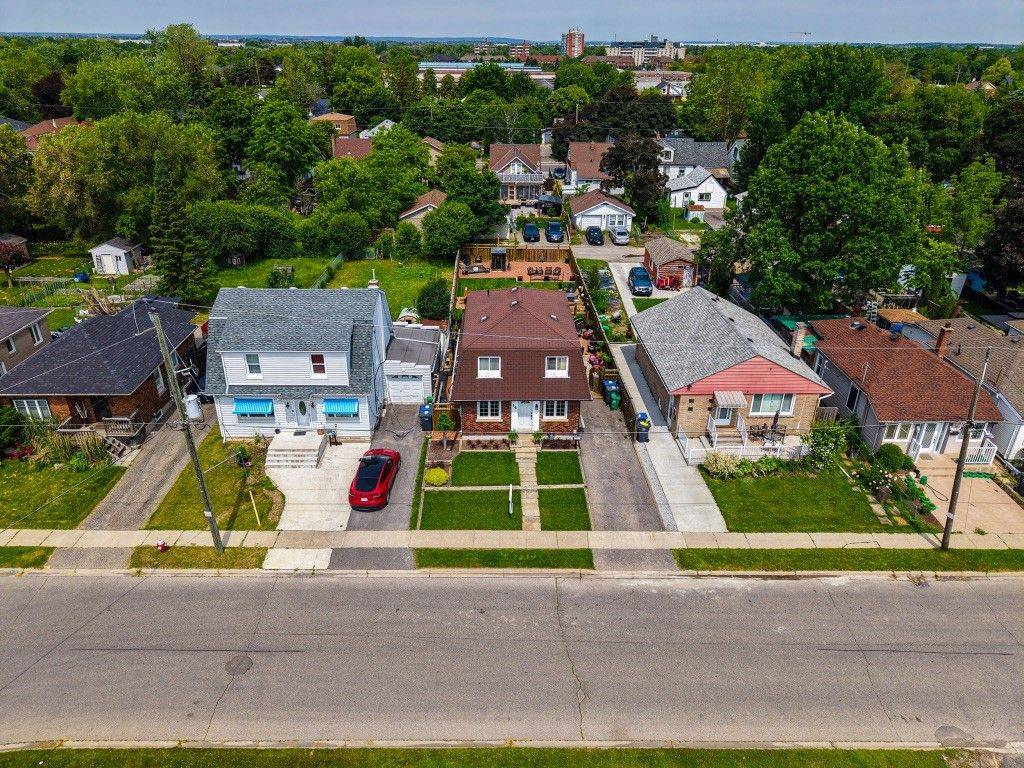4 Beds
1 Bath
4 Beds
1 Bath
Key Details
Property Type Single Family Home
Sub Type Detached
Listing Status Active
Purchase Type For Sale
Approx. Sqft 700-1100
Subdivision Downtown Brampton
MLS Listing ID W12141816
Style 2-Storey
Bedrooms 4
Annual Tax Amount $4,095
Tax Year 2024
Property Sub-Type Detached
Property Description
Location
Province ON
County Peel
Community Downtown Brampton
Area Peel
Rooms
Family Room Yes
Basement Partially Finished
Kitchen 1
Separate Den/Office 1
Interior
Interior Features Other
Cooling Central Air
Fireplace No
Heat Source Gas
Exterior
Parking Features Private
Pool None
Roof Type Shingles
Lot Frontage 40.05
Lot Depth 149.28
Total Parking Spaces 4
Building
Foundation Concrete
Others
Virtual Tour https://virtualtourrealestate.ca/May2025/May7EEUnbranded/
When it comes to Real Estate, it's not just a transaction; it's a relationship built on trust and honesty. I understand that buying or selling a home is one of the most significant financial decisions you will make in your lifetime, and that's why I take my role very seriously. I make it my mission to ensure that my clients are well informed and comfortable with the process every step of the way.





