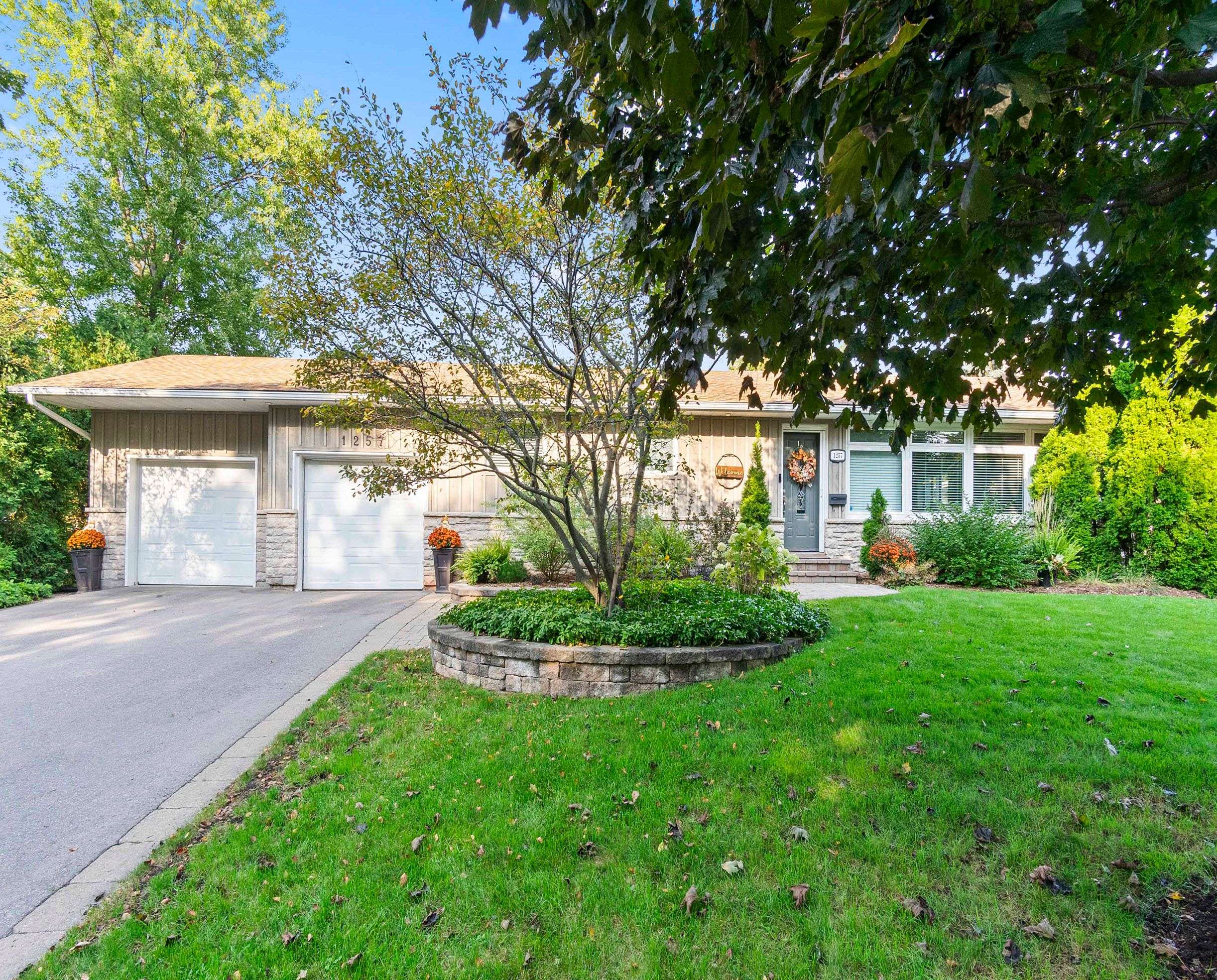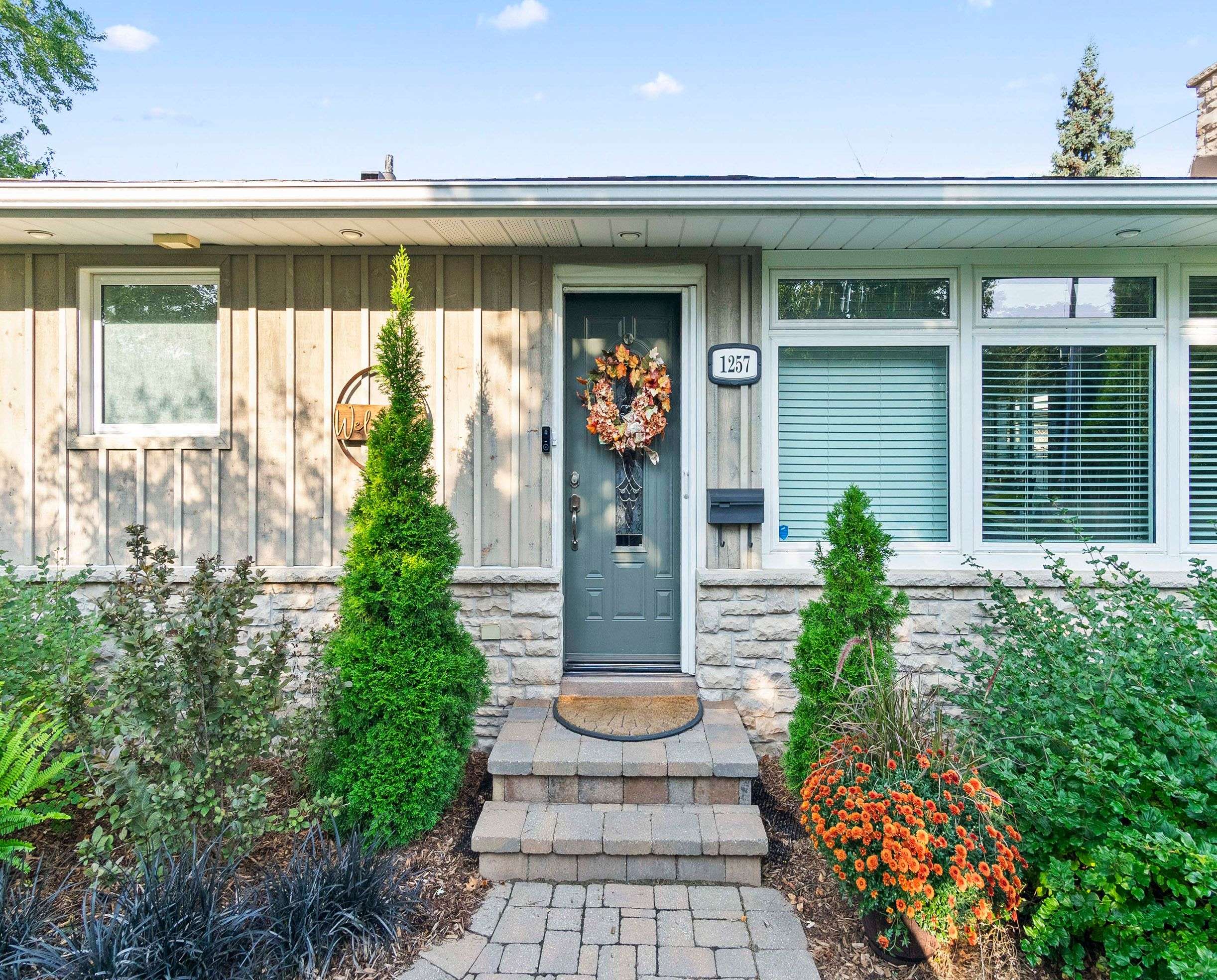4 Beds
2 Baths
4 Beds
2 Baths
Key Details
Property Type Single Family Home
Sub Type Detached
Listing Status Active
Purchase Type For Sale
Approx. Sqft 1100-1500
Subdivision 1005 - Fa Falgarwood
MLS Listing ID W12144470
Style Bungalow
Bedrooms 4
Building Age 51-99
Annual Tax Amount $5,558
Tax Year 2024
Property Sub-Type Detached
Property Description
Location
Province ON
County Halton
Community 1005 - Fa Falgarwood
Area Halton
Rooms
Family Room Yes
Basement Full, Finished
Kitchen 1
Separate Den/Office 1
Interior
Interior Features Auto Garage Door Remote, Primary Bedroom - Main Floor, Storage, Sump Pump, Water Heater Owned
Cooling Central Air
Fireplace No
Heat Source Gas
Exterior
Exterior Feature Patio, Privacy
Parking Features Private Double
Garage Spaces 2.0
Pool None
Roof Type Asphalt Shingle
Lot Frontage 72.0
Lot Depth 115.0
Total Parking Spaces 6
Building
Unit Features Park,Fenced Yard,Public Transit,School,School Bus Route
Foundation Concrete, Concrete Block
Others
ParcelsYN No
Virtual Tour https://www.youtube.com/watch?v=jf6XWUHYgy0
When it comes to Real Estate, it's not just a transaction; it's a relationship built on trust and honesty. I understand that buying or selling a home is one of the most significant financial decisions you will make in your lifetime, and that's why I take my role very seriously. I make it my mission to ensure that my clients are well informed and comfortable with the process every step of the way.





