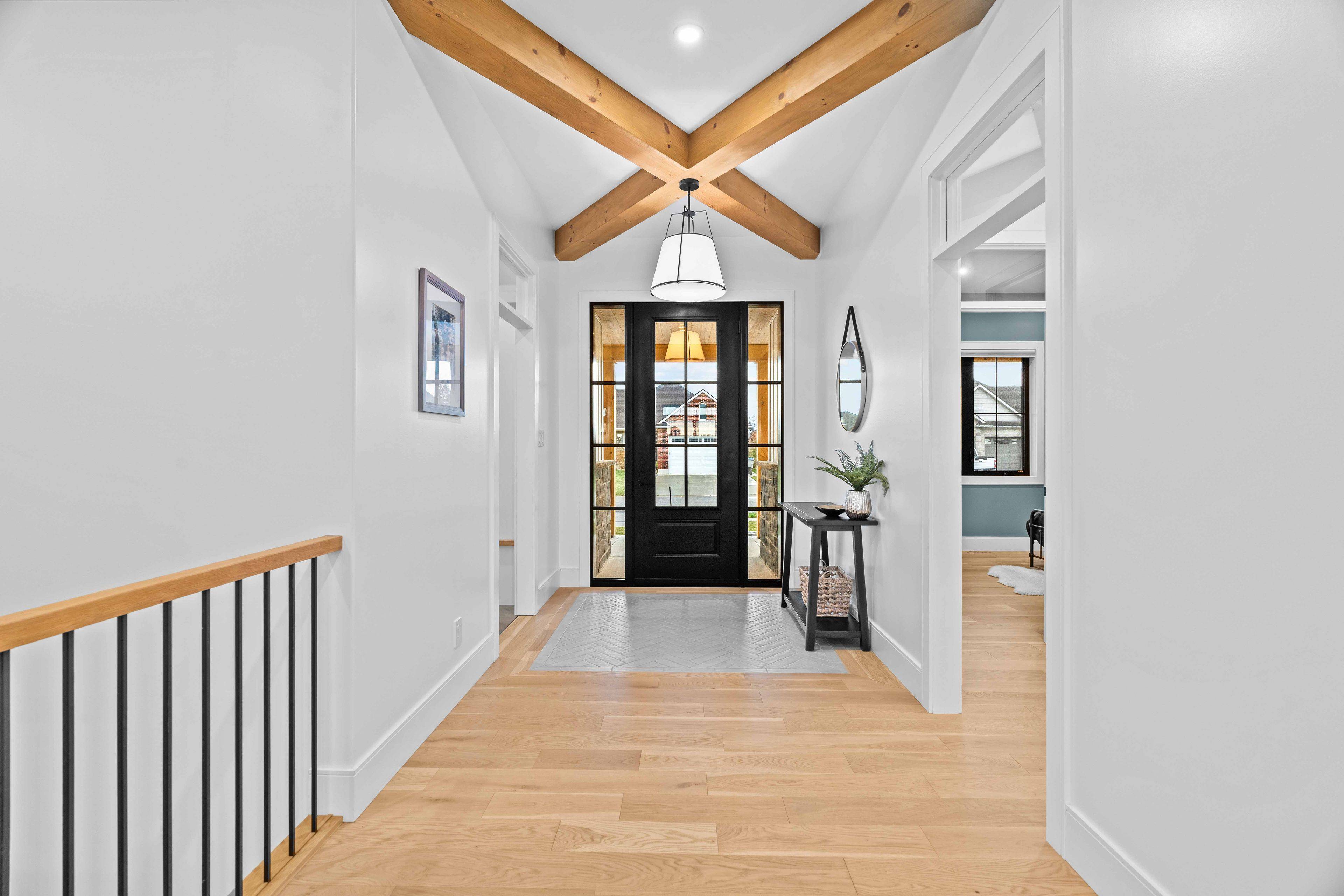5 Beds
3 Baths
5 Beds
3 Baths
Key Details
Property Type Single Family Home
Sub Type Detached
Listing Status Active
Purchase Type For Sale
Approx. Sqft 2000-2500
Subdivision Forest
MLS Listing ID X12150187
Style Bungalow
Bedrooms 5
Building Age 0-5
Annual Tax Amount $5,731
Tax Year 2024
Property Sub-Type Detached
Property Description
Location
Province ON
County Lambton
Community Forest
Area Lambton
Rooms
Family Room Yes
Basement Full
Kitchen 1
Interior
Interior Features None
Cooling Central Air
Fireplace Yes
Heat Source Gas
Exterior
Exterior Feature Patio, Landscaped
Parking Features Private Double
Garage Spaces 2.0
Pool None
Roof Type Metal
Lot Frontage 65.62
Lot Depth 196.85
Total Parking Spaces 4
Building
Unit Features Ravine
Foundation Concrete
Others
Virtual Tour https://my.matterport.com/show/?m=tVZx4A9ABXi
When it comes to Real Estate, it's not just a transaction; it's a relationship built on trust and honesty. I understand that buying or selling a home is one of the most significant financial decisions you will make in your lifetime, and that's why I take my role very seriously. I make it my mission to ensure that my clients are well informed and comfortable with the process every step of the way.





