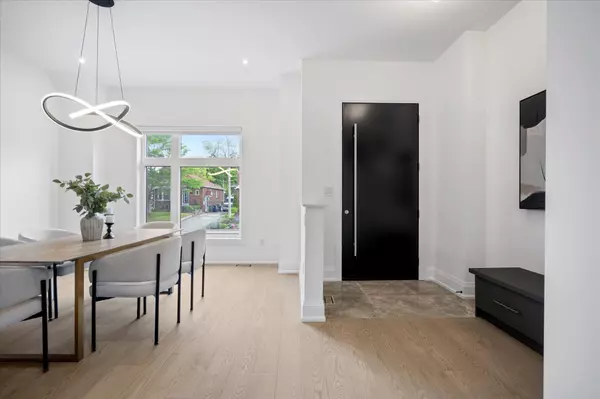5 Beds
4 Baths
5 Beds
4 Baths
Key Details
Property Type Single Family Home
Sub Type Detached
Listing Status Active
Purchase Type For Sale
Approx. Sqft 2500-3000
Subdivision Birchcliffe-Cliffside
MLS Listing ID E12161649
Style 2-Storey
Bedrooms 5
Building Age New
Annual Tax Amount $8,762
Tax Year 2025
Property Sub-Type Detached
Property Description
Location
Province ON
County Toronto
Community Birchcliffe-Cliffside
Area Toronto
Rooms
Family Room Yes
Basement Finished with Walk-Out
Kitchen 2
Separate Den/Office 1
Interior
Interior Features Water Heater, Guest Accommodations, In-Law Suite, Carpet Free
Cooling Central Air
Fireplaces Type Electric
Fireplace Yes
Heat Source Gas
Exterior
Exterior Feature Landscape Lighting, Landscaped, Patio
Parking Features Private
Pool None
Roof Type Flat
Lot Frontage 33.0
Lot Depth 102.0
Total Parking Spaces 4
Building
Foundation Concrete
Others
Virtual Tour https://listing.orelusphoto.com/40-Manderley-Dr/idx
When it comes to Real Estate, it's not just a transaction; it's a relationship built on trust and honesty. I understand that buying or selling a home is one of the most significant financial decisions you will make in your lifetime, and that's why I take my role very seriously. I make it my mission to ensure that my clients are well informed and comfortable with the process every step of the way.





