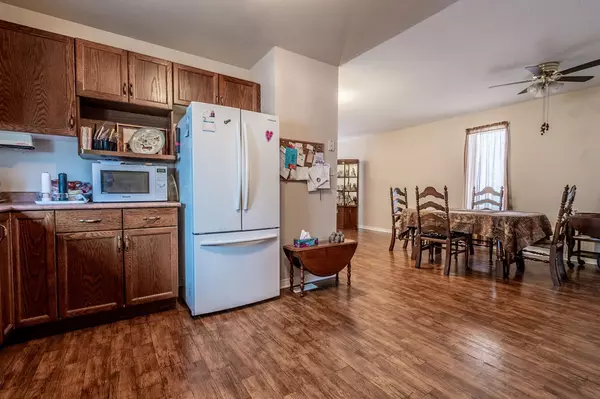2 Beds
2 Baths
2 Beds
2 Baths
Key Details
Property Type Single Family Home
Sub Type Detached
Listing Status Active
Purchase Type For Sale
Approx. Sqft 700-1100
Subdivision 444 - Carlton/Bunting
MLS Listing ID X12164725
Style Bungalow-Raised
Bedrooms 2
Building Age 16-30
Annual Tax Amount $4,416
Tax Year 2025
Property Sub-Type Detached
Property Description
Location
Province ON
County Niagara
Community 444 - Carlton/Bunting
Area Niagara
Rooms
Family Room Yes
Basement Finished, Full
Kitchen 1
Interior
Interior Features Water Heater
Cooling Central Air
Fireplace No
Heat Source Gas
Exterior
Parking Features Private Double
Garage Spaces 1.0
Pool None
Roof Type Asphalt Shingle
Lot Frontage 31.0
Lot Depth 124.0
Total Parking Spaces 3
Building
Foundation Poured Concrete
New Construction false
When it comes to Real Estate, it's not just a transaction; it's a relationship built on trust and honesty. I understand that buying or selling a home is one of the most significant financial decisions you will make in your lifetime, and that's why I take my role very seriously. I make it my mission to ensure that my clients are well informed and comfortable with the process every step of the way.





