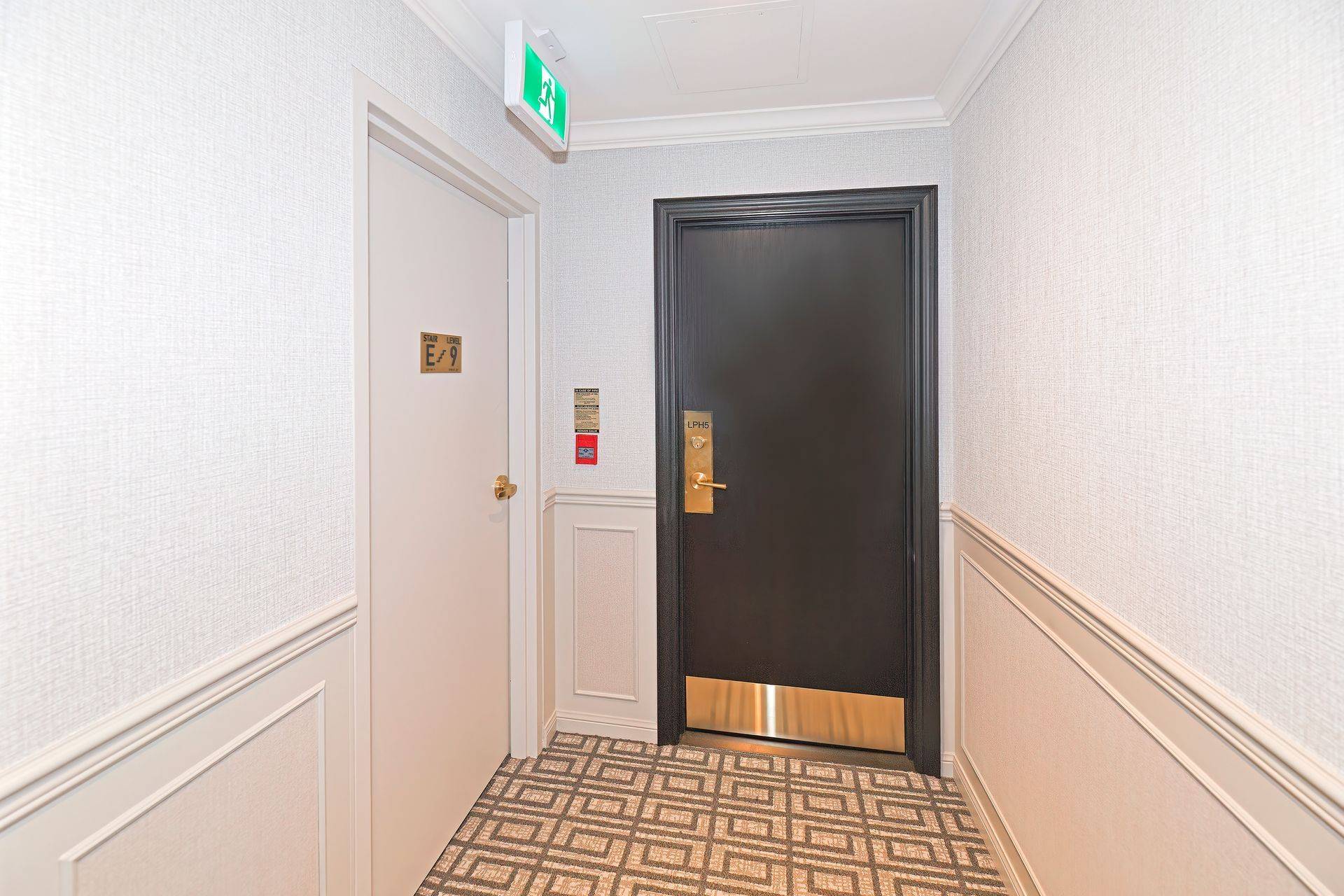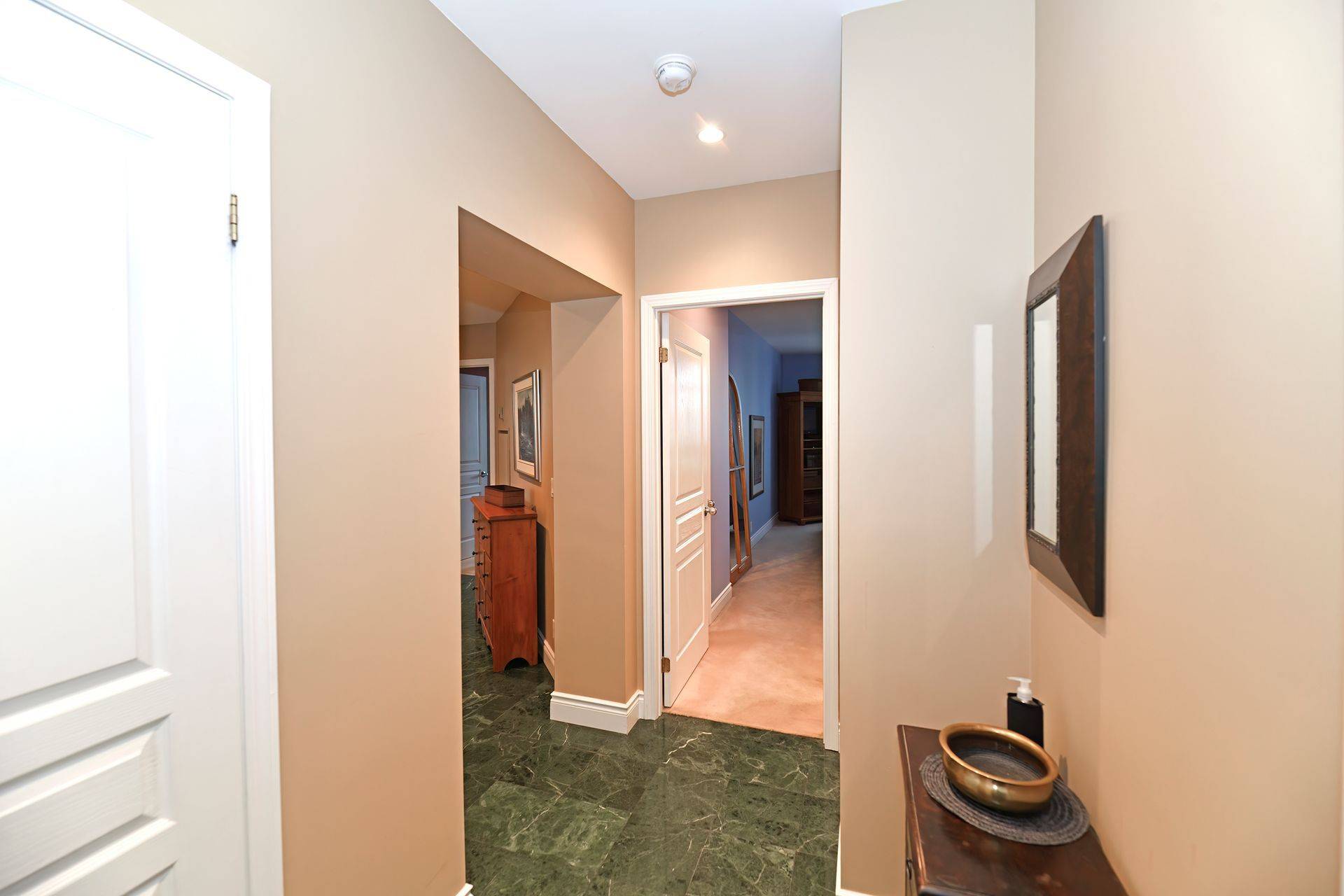2 Beds
2 Baths
2 Beds
2 Baths
Key Details
Property Type Condo
Sub Type Condo Apartment
Listing Status Active
Purchase Type For Sale
Approx. Sqft 1200-1399
Subdivision Yonge-St. Clair
MLS Listing ID C12168833
Style Apartment
Bedrooms 2
HOA Fees $1,764
Building Age 16-30
Annual Tax Amount $5,157
Tax Year 2025
Property Sub-Type Condo Apartment
Property Description
Location
Province ON
County Toronto
Community Yonge-St. Clair
Area Toronto
Rooms
Family Room No
Basement None
Kitchen 1
Interior
Interior Features Other
Cooling Central Air
Fireplaces Type Natural Gas
Inclusions All existing as-is appliances (Double door fridge, stove, b/i microwave & stove hood, b/i dishwasher, washer & dryer), all electric light fixtures, all custom window shutters. Most furnishings available.
Laundry Ensuite
Exterior
Parking Features Private
Garage Spaces 2.0
Amenities Available Bike Storage, Concierge, Exercise Room, Rooftop Deck/Garden, Visitor Parking, Party Room/Meeting Room
View Downtown
Exposure South West
Total Parking Spaces 2
Balcony Open
Building
Locker Exclusive
Others
Senior Community Yes
Security Features Concierge/Security
Pets Allowed Restricted
Virtual Tour https://tours.bizzimage.com/ub/192191
When it comes to Real Estate, it's not just a transaction; it's a relationship built on trust and honesty. I understand that buying or selling a home is one of the most significant financial decisions you will make in your lifetime, and that's why I take my role very seriously. I make it my mission to ensure that my clients are well informed and comfortable with the process every step of the way.





