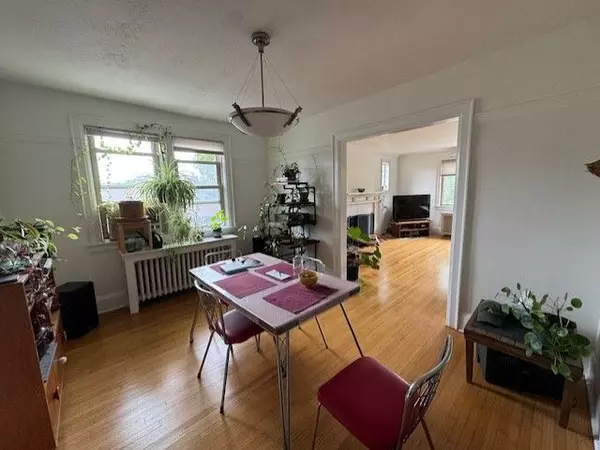4 Beds
3 Baths
4 Beds
3 Baths
Key Details
Property Type Multi-Family
Sub Type Duplex
Listing Status Active
Purchase Type For Sale
Approx. Sqft 2500-3000
Subdivision Yonge-Eglinton
MLS Listing ID C12169261
Style 2-Storey
Bedrooms 4
Building Age 51-99
Annual Tax Amount $9,327
Tax Year 2024
Property Sub-Type Duplex
Property Description
Location
Province ON
County Toronto
Community Yonge-Eglinton
Area Toronto
Rooms
Family Room No
Basement Apartment
Kitchen 2
Interior
Interior Features Carpet Free, Separate Hydro Meter
Cooling Wall Unit(s)
Fireplaces Type Living Room
Inclusions Main floor air conditioner, one washer/ one dryer, 3 fridges , 3 stoves, 2 dishwashers, all electrical light fixtures
Exterior
Exterior Feature Deck, Paved Yard
Garage Spaces 2.0
Pool None
Roof Type Asphalt Shingle
Lot Frontage 27.81
Lot Depth 125.0
Total Parking Spaces 2
Building
Foundation Block
Others
Senior Community Yes
When it comes to Real Estate, it's not just a transaction; it's a relationship built on trust and honesty. I understand that buying or selling a home is one of the most significant financial decisions you will make in your lifetime, and that's why I take my role very seriously. I make it my mission to ensure that my clients are well informed and comfortable with the process every step of the way.





