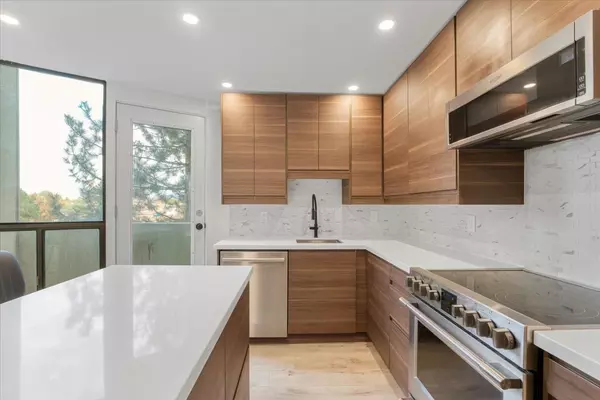2 Beds
2 Baths
2 Beds
2 Baths
Key Details
Property Type Condo
Sub Type Condo Apartment
Listing Status Active
Purchase Type For Sale
Approx. Sqft 1000-1199
Subdivision Markland Wood
MLS Listing ID W12171490
Style Bungalow
Bedrooms 2
HOA Fees $1,012
Building Age 31-50
Annual Tax Amount $2,467
Tax Year 2024
Property Sub-Type Condo Apartment
Property Description
Location
Province ON
County Toronto
Community Markland Wood
Area Toronto
Rooms
Family Room No
Basement None
Kitchen 1
Interior
Interior Features Carpet Free
Cooling Wall Unit(s)
Fireplace No
Heat Source Electric
Exterior
Exterior Feature Recreational Area, Landscaped, Backs On Green Belt
Garage Spaces 1.0
View Panoramic
Topography Wooded/Treed
Exposure South East
Total Parking Spaces 1
Balcony Open
Building
Story 2
Unit Features Wooded/Treed,River/Stream,Golf,Park,Greenbelt/Conservation,Public Transit
Locker None
Others
Security Features Concierge/Security
Pets Allowed Restricted
Virtual Tour https://estatemediasolutions.hd.pics/284-Mill-Rd/idx
When it comes to Real Estate, it's not just a transaction; it's a relationship built on trust and honesty. I understand that buying or selling a home is one of the most significant financial decisions you will make in your lifetime, and that's why I take my role very seriously. I make it my mission to ensure that my clients are well informed and comfortable with the process every step of the way.





