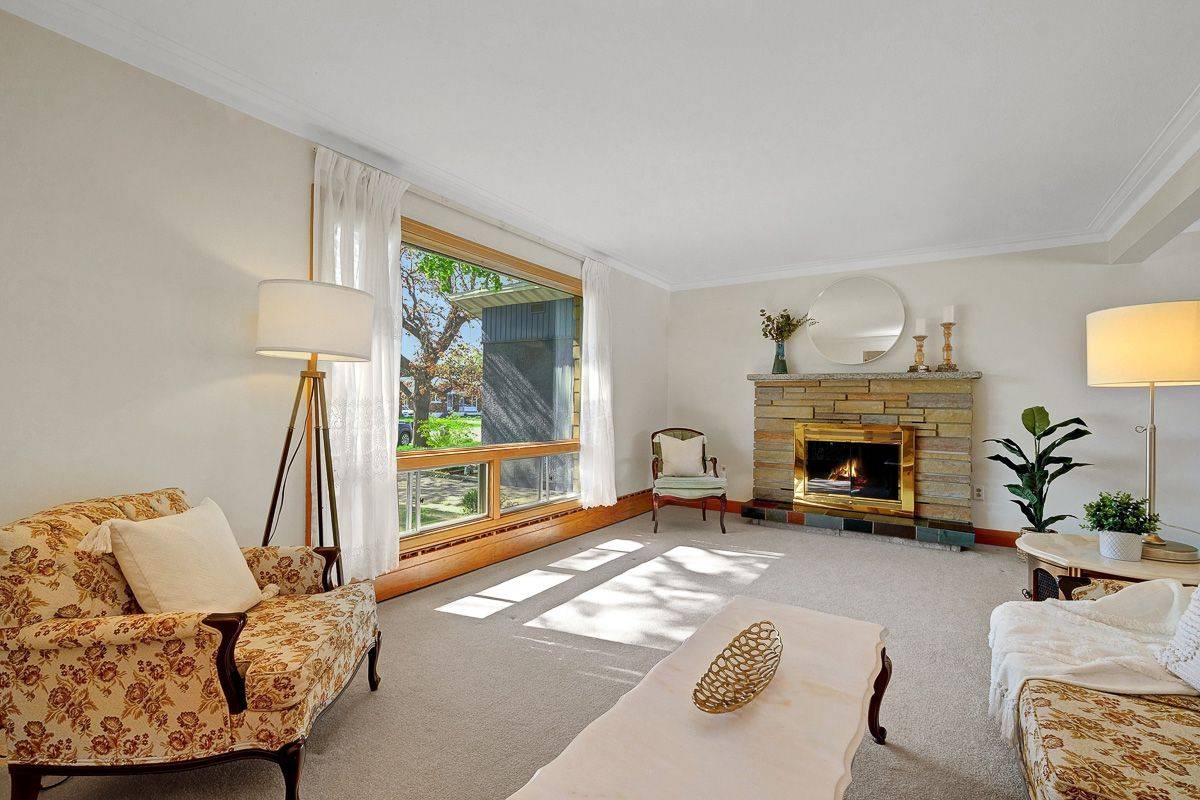4 Beds
3 Baths
4 Beds
3 Baths
Key Details
Property Type Single Family Home
Sub Type Detached
Listing Status Active
Purchase Type For Sale
Approx. Sqft 1500-2000
Subdivision 3404 - Vanier
MLS Listing ID X12174216
Style Sidesplit
Bedrooms 4
Building Age 51-99
Annual Tax Amount $4,980
Tax Year 2024
Property Sub-Type Detached
Property Description
Location
Province ON
County Ottawa
Community 3404 - Vanier
Area Ottawa
Rooms
Family Room No
Basement Full, Finished
Kitchen 1
Separate Den/Office 1
Interior
Interior Features Storage
Cooling None
Fireplaces Type Wood
Fireplace Yes
Heat Source Gas
Exterior
Exterior Feature Deck, Landscaped, Privacy, Patio
Parking Features Private Double
Pool None
Roof Type Asphalt Shingle
Lot Frontage 69.14
Lot Depth 87.0
Total Parking Spaces 4
Building
Unit Features Fenced Yard,Public Transit,Rec./Commun.Centre
Foundation Poured Concrete
Others
Virtual Tour https://723luc.com/
When it comes to Real Estate, it's not just a transaction; it's a relationship built on trust and honesty. I understand that buying or selling a home is one of the most significant financial decisions you will make in your lifetime, and that's why I take my role very seriously. I make it my mission to ensure that my clients are well informed and comfortable with the process every step of the way.





