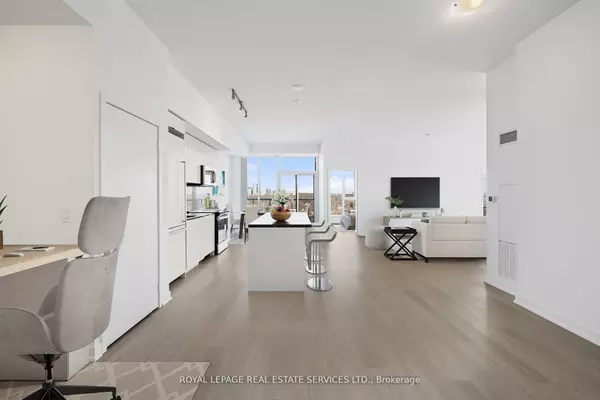3 Beds
2 Baths
3 Beds
2 Baths
Key Details
Property Type Condo
Sub Type Condo Apartment
Listing Status Active
Purchase Type For Sale
Approx. Sqft 1200-1399
Subdivision Stonegate-Queensway
MLS Listing ID W12177421
Style Apartment
Bedrooms 3
HOA Fees $935
Building Age New
Tax Year 2024
Property Sub-Type Condo Apartment
Property Description
Location
Province ON
County Toronto
Community Stonegate-Queensway
Area Toronto
Rooms
Family Room Yes
Basement None
Kitchen 1
Interior
Interior Features Other
Cooling Central Air
Inclusions ELFs, Whirlpool microwave, hood fan, Whirlpool fridge/freezer, Whirlpool stove, Whirlpool dishwasher, Gorenje washer/dryer.
Laundry Ensuite
Exterior
Parking Features Private
Garage Spaces 1.0
Amenities Available Gym, Concierge
Exposure North East
Total Parking Spaces 1
Balcony Terrace
Building
Locker Owned
Others
Senior Community Yes
Pets Allowed Restricted
Virtual Tour https://properties.picturesofonehouse.ca/859-the-queensway-unit-1106/#more
When it comes to Real Estate, it's not just a transaction; it's a relationship built on trust and honesty. I understand that buying or selling a home is one of the most significant financial decisions you will make in your lifetime, and that's why I take my role very seriously. I make it my mission to ensure that my clients are well informed and comfortable with the process every step of the way.





