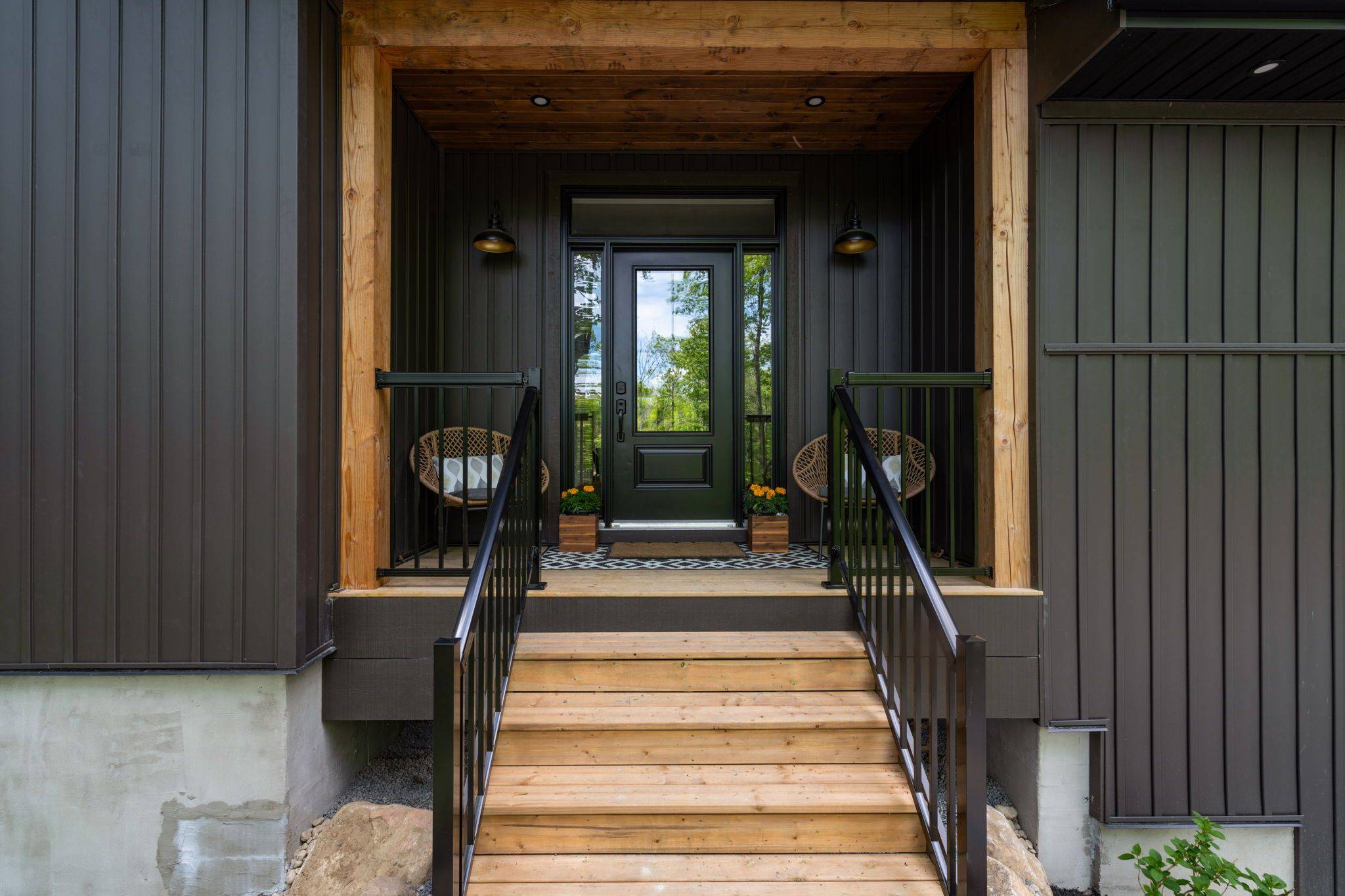4 Beds
3 Baths
2 Acres Lot
4 Beds
3 Baths
2 Acres Lot
Key Details
Property Type Single Family Home
Sub Type Detached
Listing Status Active
Purchase Type For Sale
Approx. Sqft 1100-1500
MLS Listing ID X12185721
Style Bungalow-Raised
Bedrooms 4
Building Age 0-5
Annual Tax Amount $3,911
Tax Year 2024
Lot Size 2.000 Acres
Property Sub-Type Detached
Property Description
Location
Province ON
County Muskoka
Area Muskoka
Rooms
Family Room No
Basement Finished with Walk-Out, Separate Entrance
Kitchen 1
Separate Den/Office 2
Interior
Interior Features Auto Garage Door Remote, Bar Fridge, Carpet Free, ERV/HRV, In-Law Capability, Primary Bedroom - Main Floor, Sump Pump, Storage, Propane Tank
Cooling Central Air
Fireplaces Number 2
Fireplaces Type Living Room, Wood Stove, Propane, Rec Room
Inclusions Fridge, Stove, Dishwasher, Bar Fridge, Washer, Dryer, Window Coverings
Exterior
Exterior Feature Deck, Landscaped, Patio, Porch, Year Round Living
Parking Features Private Triple
Garage Spaces 2.0
Pool None
View Forest
Roof Type Shingles
Lot Frontage 200.36
Total Parking Spaces 8
Building
Foundation Concrete
Others
Senior Community Yes
Virtual Tour https://roadrunner.aryeo.com/videos/01971a98-91ce-72c8-a327-c180a70cad00
When it comes to Real Estate, it's not just a transaction; it's a relationship built on trust and honesty. I understand that buying or selling a home is one of the most significant financial decisions you will make in your lifetime, and that's why I take my role very seriously. I make it my mission to ensure that my clients are well informed and comfortable with the process every step of the way.





