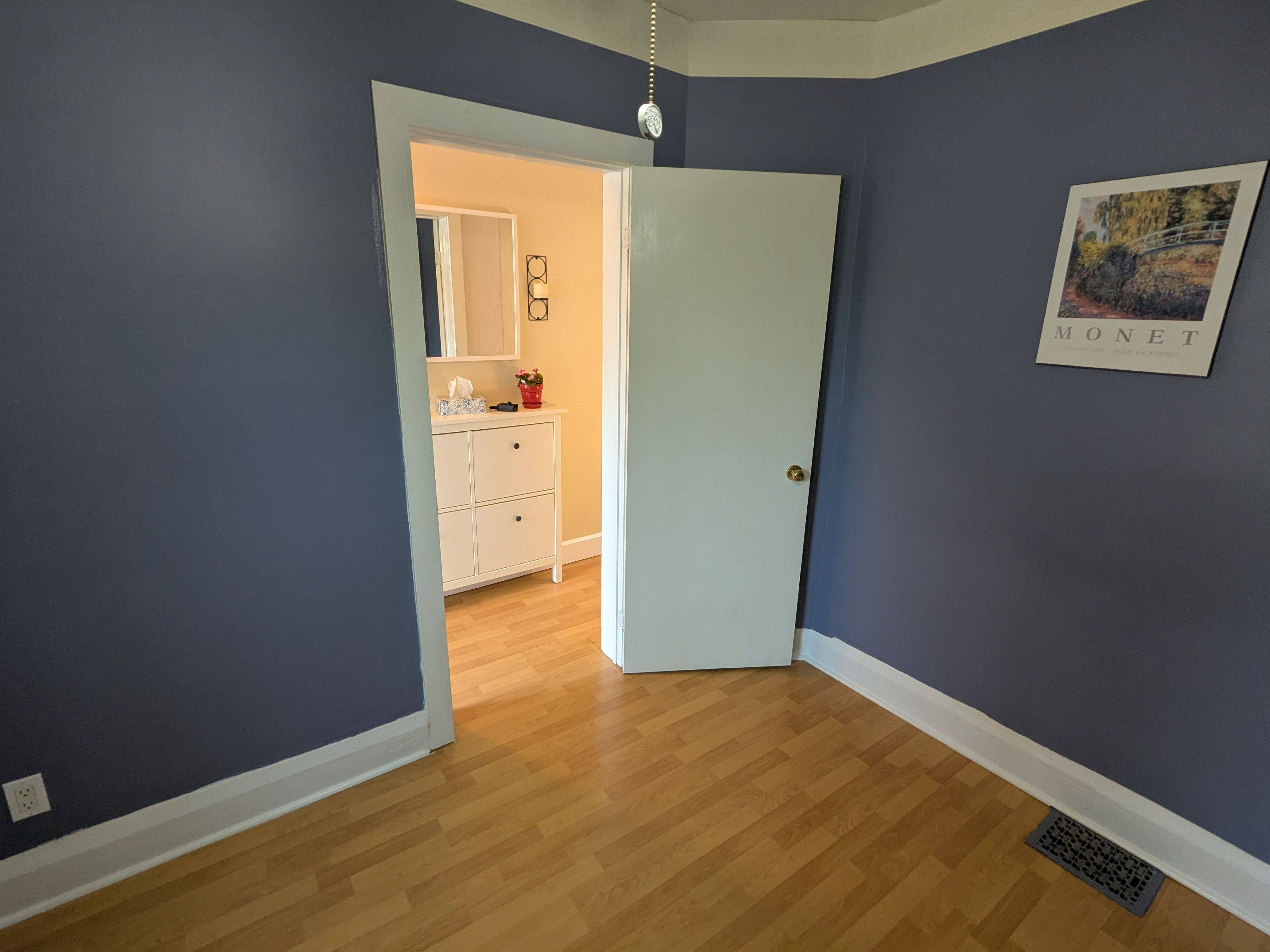1 Bed
1 Bath
1 Bed
1 Bath
Key Details
Property Type Multi-Family
Sub Type Semi-Detached
Listing Status Active
Purchase Type For Sale
Approx. Sqft < 700
Subdivision Rockcliffe-Smythe
MLS Listing ID W12186357
Style Bungalow
Bedrooms 1
Annual Tax Amount $2,496
Tax Year 2025
Property Sub-Type Semi-Detached
Property Description
Location
Province ON
County Toronto
Community Rockcliffe-Smythe
Area Toronto
Rooms
Family Room No
Basement Half
Kitchen 1
Interior
Interior Features Carpet Free
Cooling Central Air
Exterior
Pool None
Roof Type Shingles
Lot Frontage 14.54
Lot Depth 141.0
Building
Foundation Concrete
Others
Senior Community No
When it comes to Real Estate, it's not just a transaction; it's a relationship built on trust and honesty. I understand that buying or selling a home is one of the most significant financial decisions you will make in your lifetime, and that's why I take my role very seriously. I make it my mission to ensure that my clients are well informed and comfortable with the process every step of the way.





