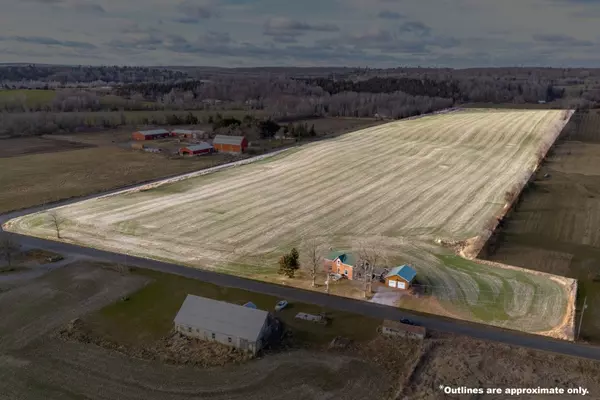3 Beds
2 Baths
25 Acres Lot
3 Beds
2 Baths
25 Acres Lot
Key Details
Property Type Vacant Land
Sub Type Farm
Listing Status Active
Purchase Type For Sale
Approx. Sqft 2000-2500
Subdivision Sidney Ward
MLS Listing ID X12193027
Style 2-Storey
Bedrooms 3
Building Age 100+
Annual Tax Amount $2,459
Tax Year 2024
Lot Size 25.000 Acres
Property Sub-Type Farm
Property Description
Location
Province ON
County Hastings
Community Sidney Ward
Area Hastings
Rooms
Family Room Yes
Basement Unfinished
Kitchen 1
Interior
Interior Features Water Heater Owned
Cooling None
Fireplace No
Heat Source Propane
Exterior
Parking Features Private Double
Garage Spaces 2.0
Pool None
Waterfront Description None
Roof Type Asphalt Shingle
Lot Frontage 725.63
Lot Depth 2006.26
Total Parking Spaces 6
Building
Foundation Stone
Others
Security Features Smoke Detector
Virtual Tour https://my.matterport.com/show/?m=u3zNcJp8Vma&mls=1
When it comes to Real Estate, it's not just a transaction; it's a relationship built on trust and honesty. I understand that buying or selling a home is one of the most significant financial decisions you will make in your lifetime, and that's why I take my role very seriously. I make it my mission to ensure that my clients are well informed and comfortable with the process every step of the way.





