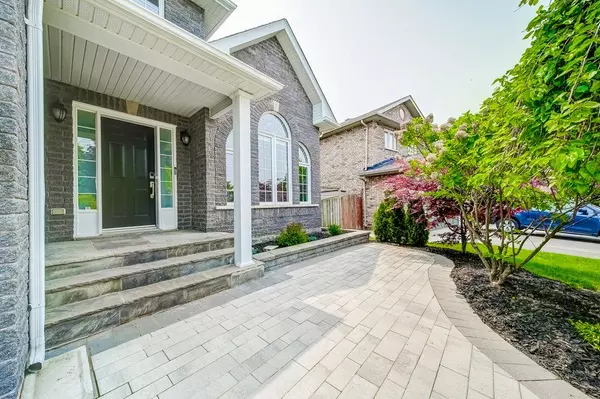4 Beds
4 Baths
4 Beds
4 Baths
Key Details
Property Type Single Family Home
Sub Type Detached
Listing Status Active Under Contract
Purchase Type For Sale
Approx. Sqft 2000-2500
Subdivision Historic Lakeshore Communities
MLS Listing ID N12195658
Style 2-Storey
Bedrooms 4
Annual Tax Amount $6,273
Tax Year 2024
Property Sub-Type Detached
Property Description
Location
Province ON
County York
Community Historic Lakeshore Communities
Area York
Rooms
Family Room Yes
Basement Finished with Walk-Out
Kitchen 2
Separate Den/Office 1
Interior
Interior Features Air Exchanger, Auto Garage Door Remote, In-Law Suite, Water Heater
Cooling Central Air
Fireplace No
Heat Source Gas
Exterior
Garage Spaces 2.0
Pool None
Roof Type Shingles
Lot Frontage 46.69
Lot Depth 101.05
Total Parking Spaces 6
Building
Foundation Concrete
Others
Virtual Tour https://unbranded.youriguide.com/96_kerfoot_cres_georgina_on/
When it comes to Real Estate, it's not just a transaction; it's a relationship built on trust and honesty. I understand that buying or selling a home is one of the most significant financial decisions you will make in your lifetime, and that's why I take my role very seriously. I make it my mission to ensure that my clients are well informed and comfortable with the process every step of the way.





