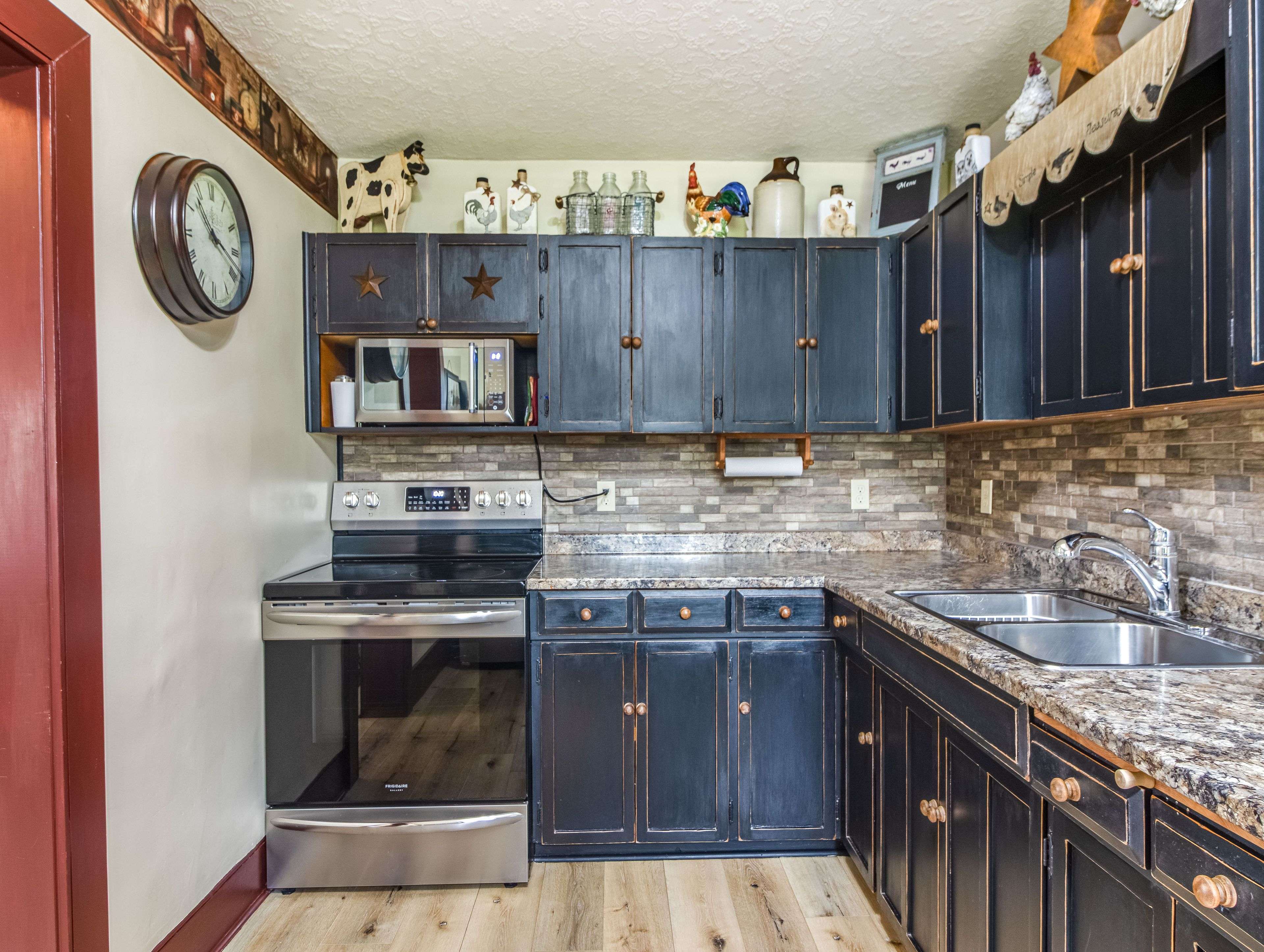3 Beds
2 Baths
3 Beds
2 Baths
Key Details
Property Type Single Family Home
Sub Type Detached
Listing Status Active
Purchase Type For Sale
Approx. Sqft 1100-1500
Subdivision Plattsville
MLS Listing ID X12196128
Style 1 1/2 Storey
Bedrooms 3
Building Age 51-99
Annual Tax Amount $3,445
Tax Year 2024
Property Sub-Type Detached
Property Description
Location
Province ON
County Oxford
Community Plattsville
Area Oxford
Rooms
Family Room Yes
Basement Partially Finished
Kitchen 1
Interior
Interior Features Workbench
Cooling Central Air
Fireplaces Type Natural Gas
Fireplace Yes
Heat Source Gas
Exterior
Exterior Feature Landscaped, Porch, Private Pond
Parking Features Private
Garage Spaces 1.5
Pool None
View Pasture
Roof Type Shingles
Lot Frontage 123.07
Lot Depth 178.38
Total Parking Spaces 6
Building
Foundation Concrete Block, Unknown
When it comes to Real Estate, it's not just a transaction; it's a relationship built on trust and honesty. I understand that buying or selling a home is one of the most significant financial decisions you will make in your lifetime, and that's why I take my role very seriously. I make it my mission to ensure that my clients are well informed and comfortable with the process every step of the way.





