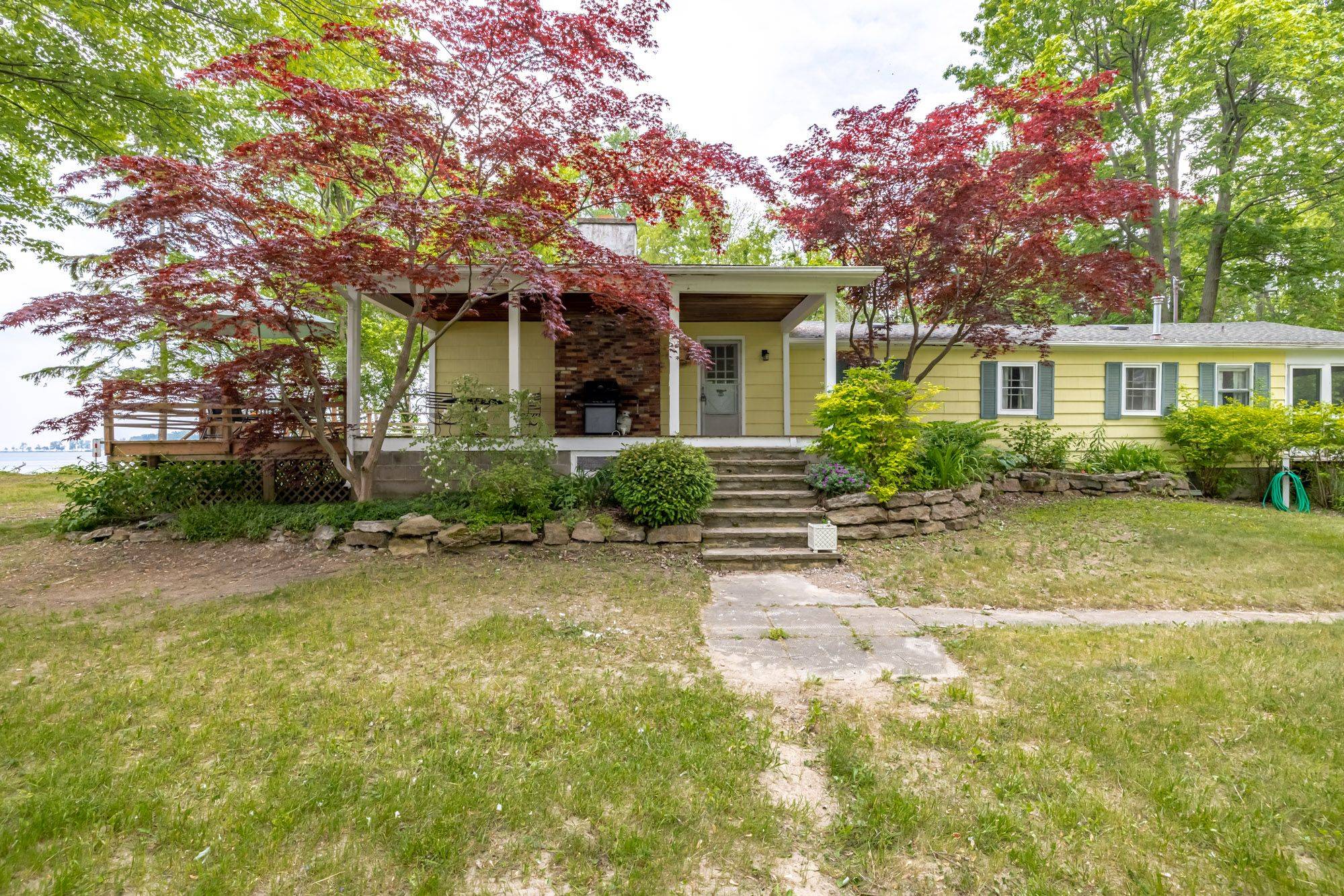4 Beds
1 Bath
4 Beds
1 Bath
Key Details
Property Type Single Family Home
Sub Type Detached
Listing Status Active
Purchase Type For Sale
Approx. Sqft 1100-1500
Subdivision 334 - Crescent Park
MLS Listing ID X12090100
Style Bungalow
Bedrooms 4
Annual Tax Amount $9,154
Tax Year 2024
Property Sub-Type Detached
Property Description
Location
Province ON
County Niagara
Community 334 - Crescent Park
Area Niagara
Body of Water Lake Erie
Rooms
Family Room No
Basement Crawl Space
Kitchen 1
Interior
Interior Features Water Heater Owned
Cooling None
Fireplaces Type Living Room, Wood
Fireplace Yes
Heat Source Other
Exterior
Parking Features Front Yard Parking
Pool None
Waterfront Description Direct
View Beach, Lake
Roof Type Asphalt Shingle
Road Frontage Private Road, Year Round Private Road
Lot Frontage 95.6
Lot Depth 548.0
Total Parking Spaces 8
Building
Foundation Block
Others
Virtual Tour https://www.youtube.com/watch?v=W_WmUCDzCIY&authuser=0
When it comes to Real Estate, it's not just a transaction; it's a relationship built on trust and honesty. I understand that buying or selling a home is one of the most significant financial decisions you will make in your lifetime, and that's why I take my role very seriously. I make it my mission to ensure that my clients are well informed and comfortable with the process every step of the way.





