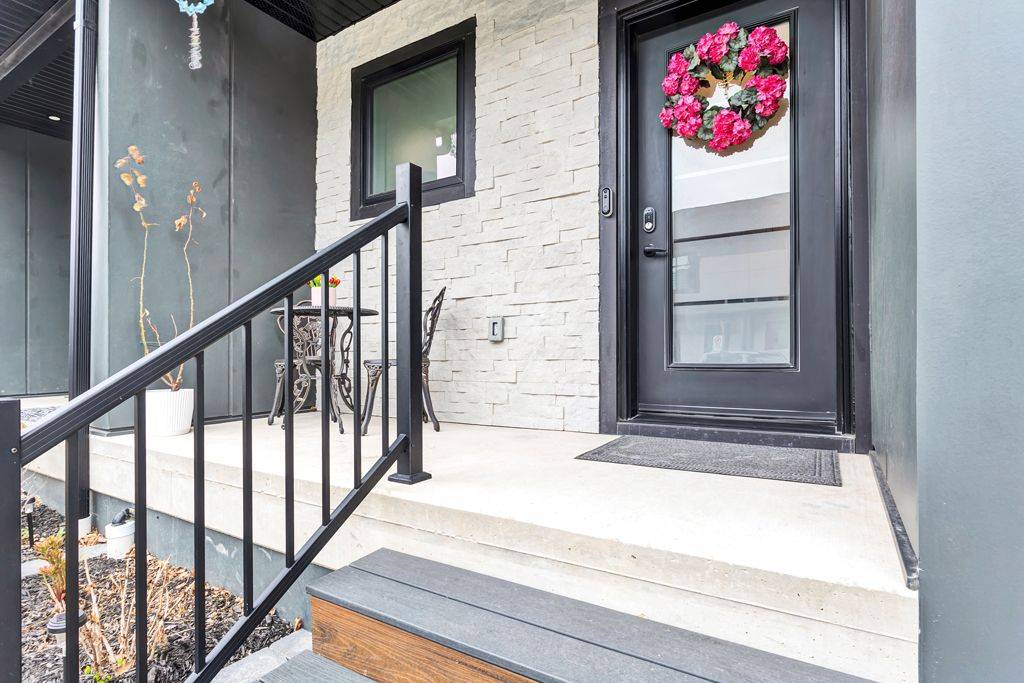3 Beds
3 Baths
3 Beds
3 Baths
Key Details
Property Type Townhouse
Sub Type Condo Townhouse
Listing Status Active
Purchase Type For Sale
Approx. Sqft 1600-1799
Subdivision Tillsonburg
MLS Listing ID X12197728
Style 2-Storey
Bedrooms 3
HOA Fees $267
Annual Tax Amount $3,157
Tax Year 2024
Property Sub-Type Condo Townhouse
Property Description
Location
Province ON
County Oxford
Community Tillsonburg
Area Oxford
Rooms
Family Room Yes
Basement Full, Finished
Kitchen 1
Interior
Interior Features Air Exchanger, Auto Garage Door Remote, Storage, Sump Pump, Upgraded Insulation, Water Heater Owned, Water Softener
Cooling Other
Fireplace No
Heat Source Electric
Exterior
Exterior Feature Landscaped, Porch
Parking Features Private
Garage Spaces 1.0
Roof Type Asphalt Shingle
Topography Dry,Flat
Exposure South
Total Parking Spaces 2
Balcony None
Building
Story 1
Unit Features Arts Centre,School,Fenced Yard,Rec./Commun.Centre,Golf,Public Transit
Foundation Insulated Concrete Form
Locker None
Others
Security Features Carbon Monoxide Detectors,Smoke Detector
Pets Allowed Restricted
When it comes to Real Estate, it's not just a transaction; it's a relationship built on trust and honesty. I understand that buying or selling a home is one of the most significant financial decisions you will make in your lifetime, and that's why I take my role very seriously. I make it my mission to ensure that my clients are well informed and comfortable with the process every step of the way.





