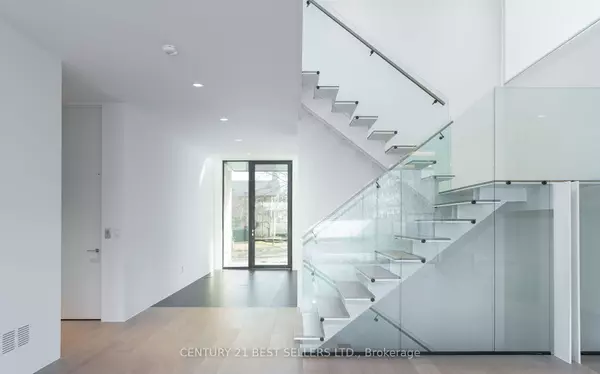5 Beds
7 Baths
5 Beds
7 Baths
Key Details
Property Type Single Family Home
Sub Type Detached
Listing Status Active
Purchase Type For Rent
Approx. Sqft 5000 +
Subdivision Port Credit
MLS Listing ID W12200338
Style 2-Storey
Bedrooms 5
Building Age New
Property Sub-Type Detached
Property Description
Location
Province ON
County Peel
Community Port Credit
Area Peel
Rooms
Family Room Yes
Basement Finished
Kitchen 1
Separate Den/Office 1
Interior
Interior Features Other
Cooling Central Air
Fireplace Yes
Heat Source Gas
Exterior
Parking Features Private Double
Garage Spaces 2.0
Pool Inground
Roof Type Asphalt Rolled
Total Parking Spaces 6
Building
Unit Features Fenced Yard,Lake/Pond
Foundation Concrete
When it comes to Real Estate, it's not just a transaction; it's a relationship built on trust and honesty. I understand that buying or selling a home is one of the most significant financial decisions you will make in your lifetime, and that's why I take my role very seriously. I make it my mission to ensure that my clients are well informed and comfortable with the process every step of the way.





