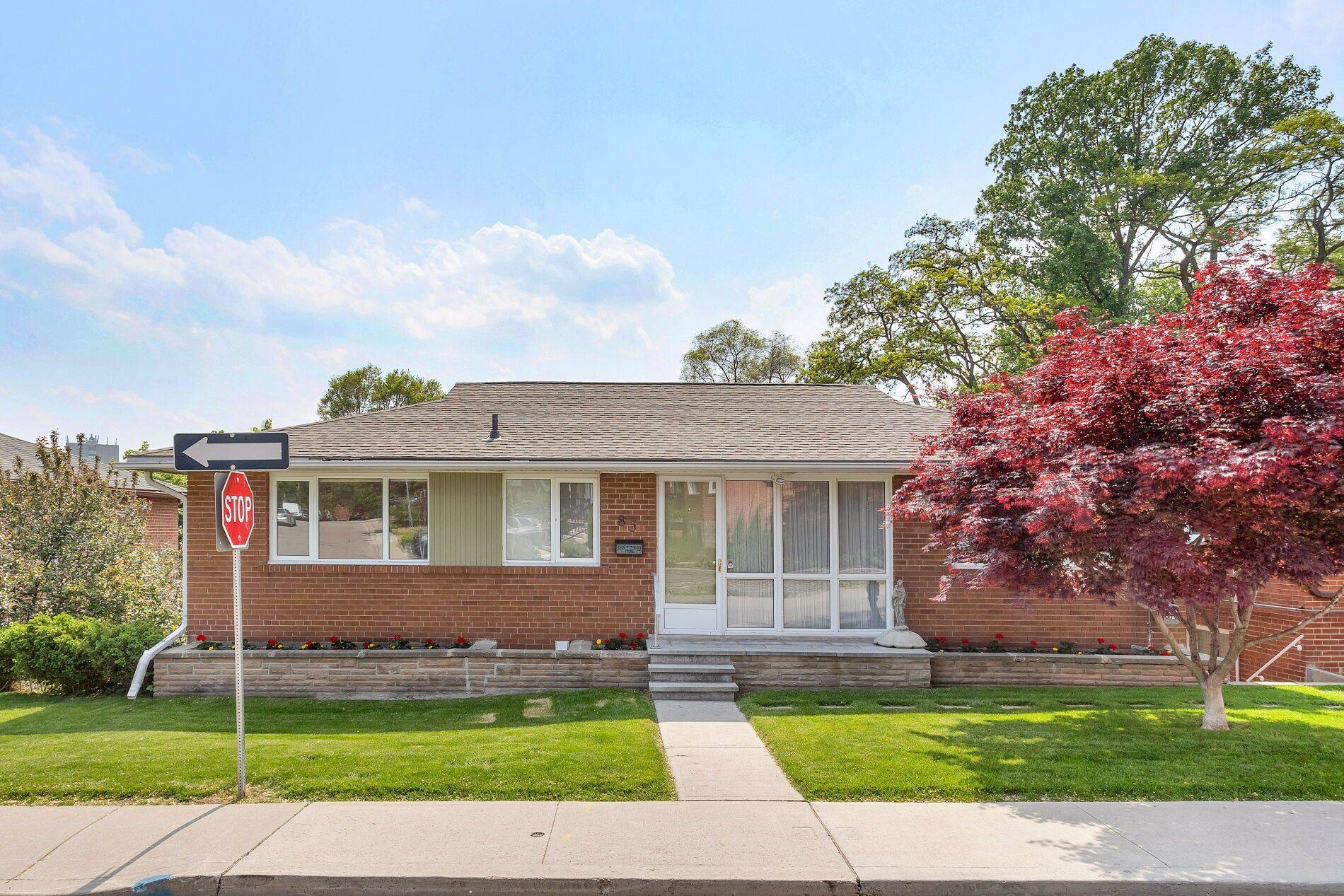6 Beds
3 Baths
6 Beds
3 Baths
Key Details
Property Type Multi-Family
Sub Type Triplex
Listing Status Pending
Purchase Type For Sale
Approx. Sqft 2500-3000
Subdivision Lambton Baby Point
MLS Listing ID W12200595
Style 2-Storey
Bedrooms 6
Annual Tax Amount $10,708
Tax Year 2024
Property Sub-Type Triplex
Property Description
Location
Province ON
County Toronto
Community Lambton Baby Point
Area Toronto
Rooms
Family Room No
Basement Finished
Kitchen 3
Interior
Interior Features Carpet Free
Cooling Central Air
Fireplace Yes
Heat Source Gas
Exterior
Parking Features Private Double
Garage Spaces 2.0
Pool None
Roof Type Asphalt Shingle
Lot Frontage 54.62
Lot Depth 123.0
Total Parking Spaces 6
Building
Foundation Concrete Block
Others
Virtual Tour https://tours.bhtours.ca/85-harshaw-ave/nb/
When it comes to Real Estate, it's not just a transaction; it's a relationship built on trust and honesty. I understand that buying or selling a home is one of the most significant financial decisions you will make in your lifetime, and that's why I take my role very seriously. I make it my mission to ensure that my clients are well informed and comfortable with the process every step of the way.





