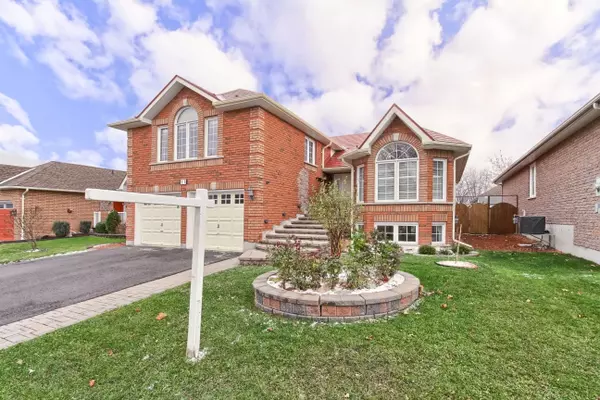5 Beds
4 Baths
5 Beds
4 Baths
Key Details
Property Type Single Family Home
Sub Type Detached
Listing Status Active
Purchase Type For Sale
Approx. Sqft 1500-2000
Subdivision Historic Lakeshore Communities
MLS Listing ID N12201301
Style Sidesplit 3
Bedrooms 5
Annual Tax Amount $5,861
Tax Year 2024
Property Sub-Type Detached
Property Description
Location
Province ON
County York
Community Historic Lakeshore Communities
Area York
Rooms
Family Room No
Basement Apartment
Kitchen 2
Separate Den/Office 2
Interior
Interior Features Other
Cooling Central Air
Fireplace No
Heat Source Gas
Exterior
Parking Features Private Double
Garage Spaces 2.0
Pool None
Roof Type Metal
Lot Frontage 49.23
Lot Depth 105.02
Total Parking Spaces 4
Building
Foundation Poured Concrete
Others
ParcelsYN No
Virtual Tour https://media.panapix.com/sites/aaqlwra/unbranded
When it comes to Real Estate, it's not just a transaction; it's a relationship built on trust and honesty. I understand that buying or selling a home is one of the most significant financial decisions you will make in your lifetime, and that's why I take my role very seriously. I make it my mission to ensure that my clients are well informed and comfortable with the process every step of the way.





