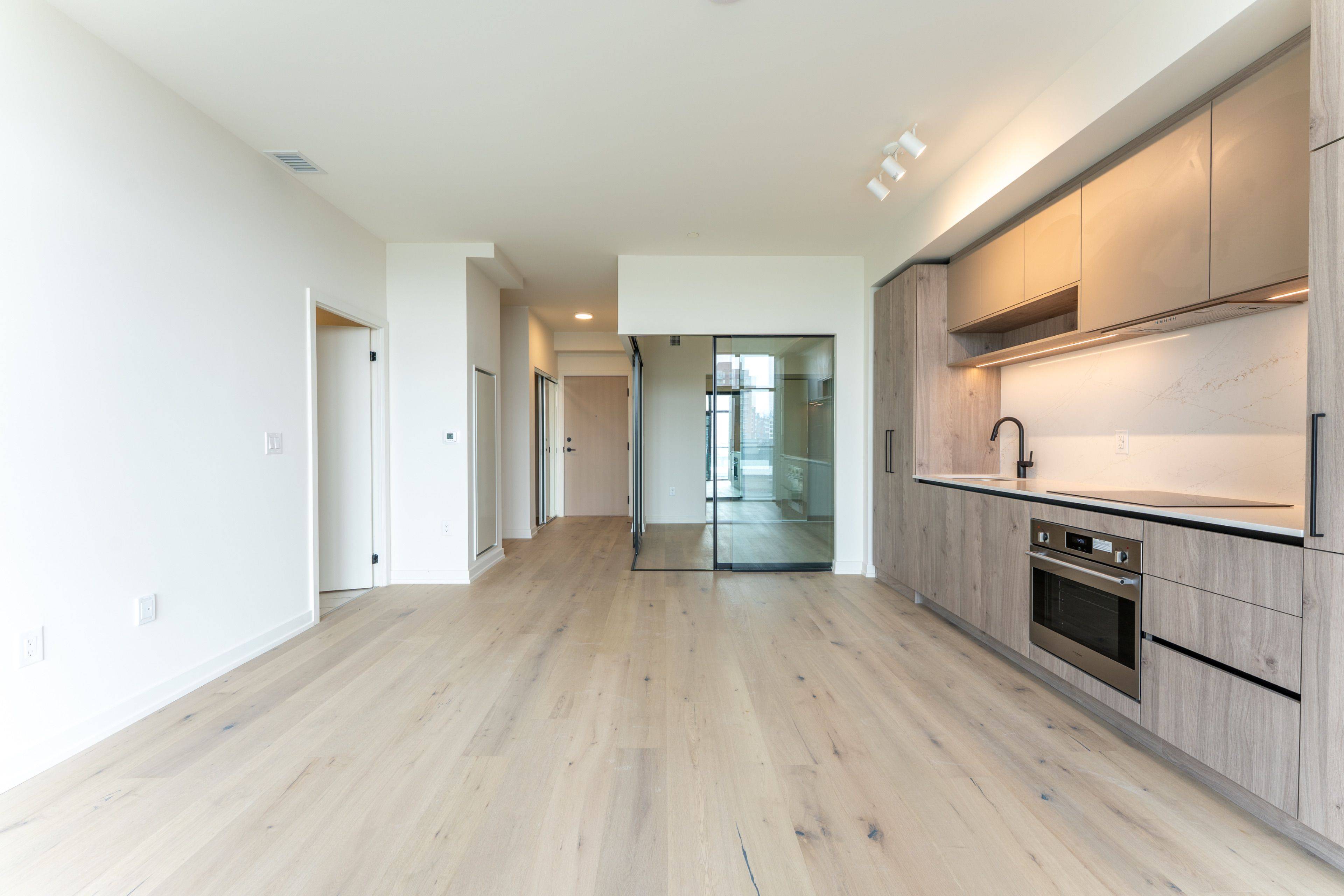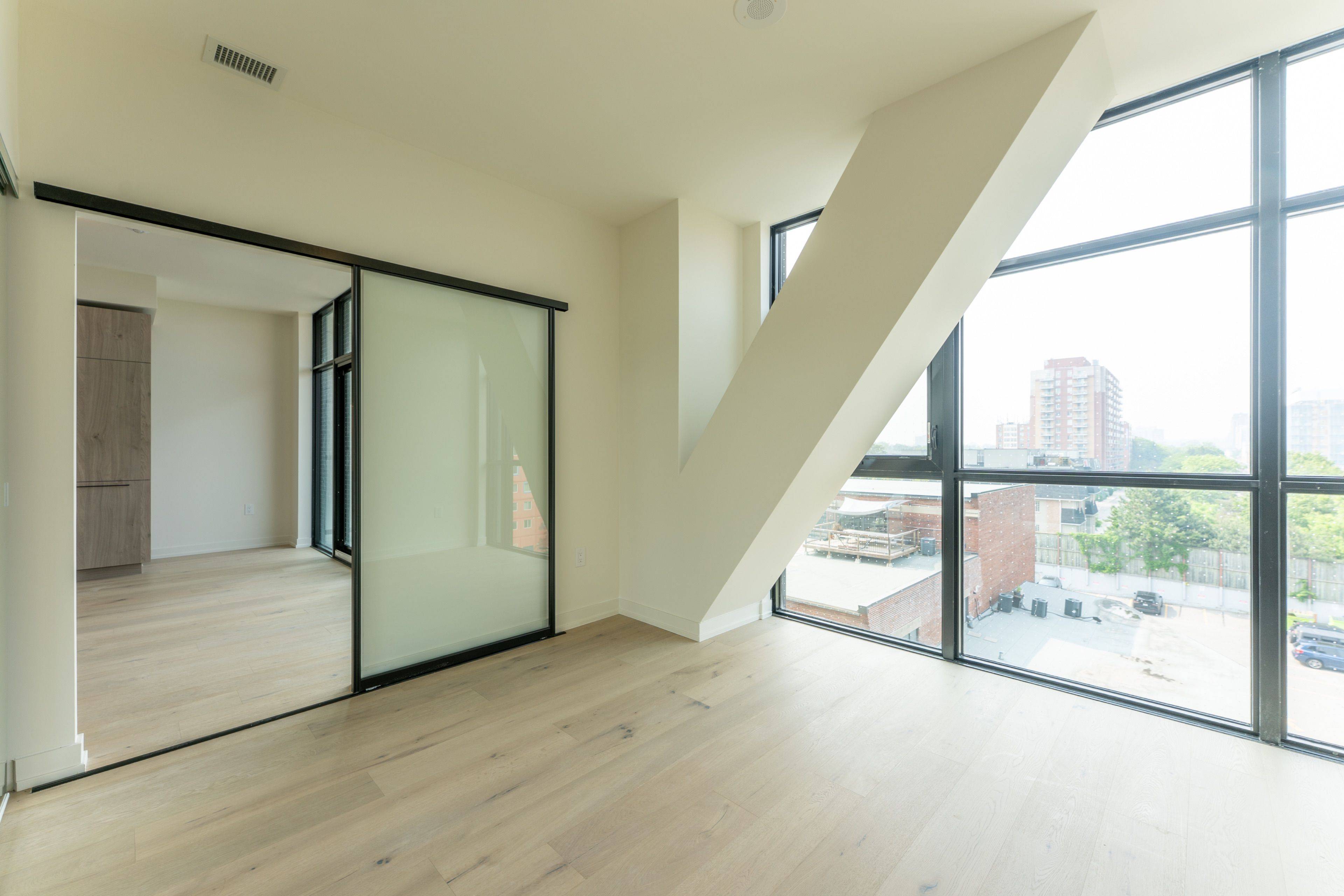3 Beds
2 Baths
3 Beds
2 Baths
Key Details
Property Type Condo
Sub Type Condo Apartment
Listing Status Active
Purchase Type For Rent
Approx. Sqft 900-999
Subdivision Dufferin Grove
MLS Listing ID C12208643
Style Apartment
Bedrooms 3
Property Sub-Type Condo Apartment
Property Description
Location
Province ON
County Toronto
Community Dufferin Grove
Area Toronto
Rooms
Family Room No
Basement None
Kitchen 1
Separate Den/Office 1
Interior
Interior Features Other, Primary Bedroom - Main Floor
Cooling Central Air
Fireplace No
Heat Source Gas
Exterior
Parking Features Underground
Garage Spaces 1.0
Exposure North
Total Parking Spaces 1
Balcony Open
Building
Story 5
Unit Features Place Of Worship,Public Transit,Rec./Commun.Centre,School
Locker Owned
Others
Pets Allowed No
When it comes to Real Estate, it's not just a transaction; it's a relationship built on trust and honesty. I understand that buying or selling a home is one of the most significant financial decisions you will make in your lifetime, and that's why I take my role very seriously. I make it my mission to ensure that my clients are well informed and comfortable with the process every step of the way.





