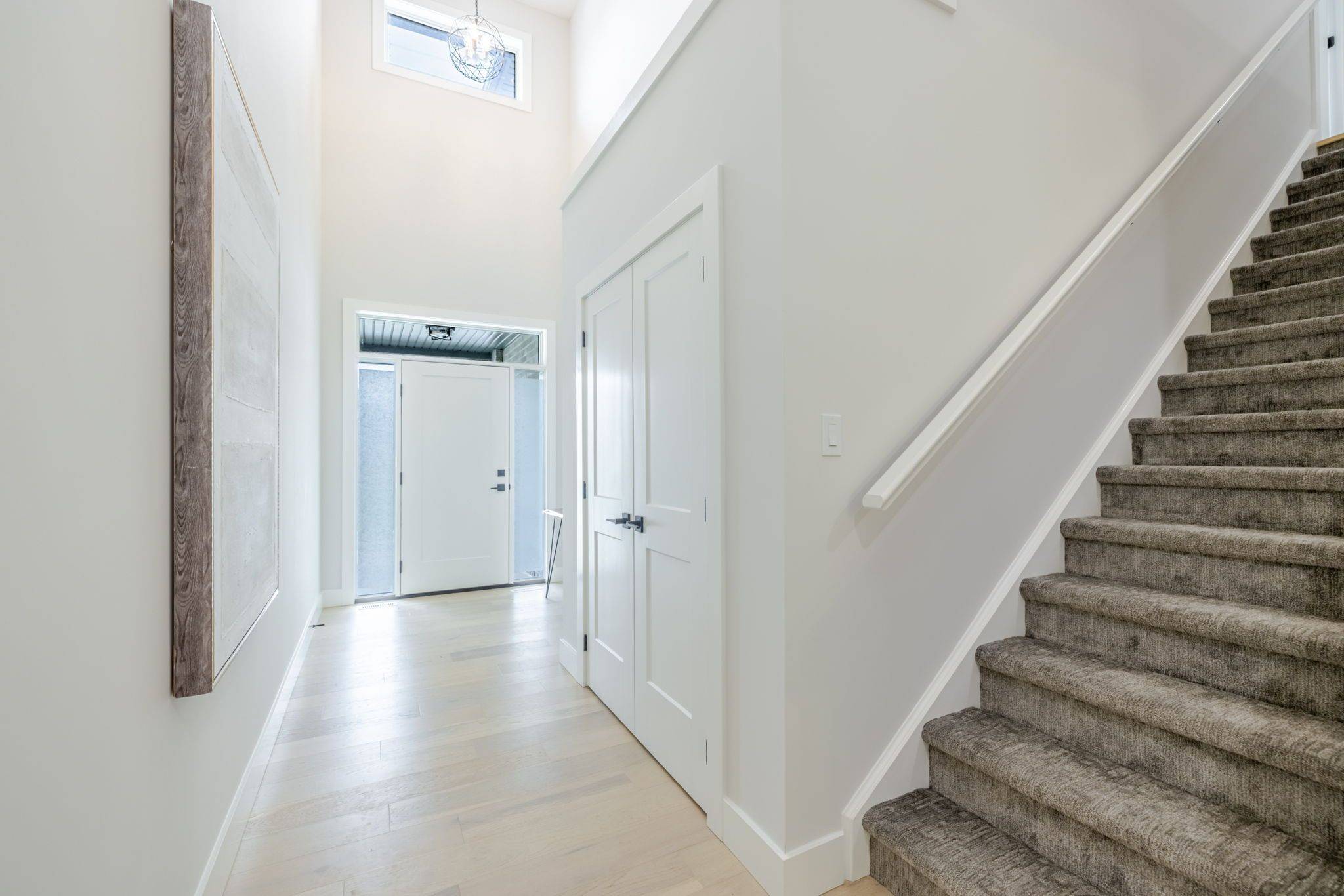3 Beds
3 Baths
3 Beds
3 Baths
Key Details
Property Type Condo
Sub Type Detached Condo
Listing Status Active
Purchase Type For Sale
Approx. Sqft 1800-1999
Subdivision Mount Brydges
MLS Listing ID X12210114
Style 2-Storey
Bedrooms 3
HOA Fees $123
Tax Year 2024
Property Sub-Type Detached Condo
Property Description
Location
Province ON
County Middlesex
Community Mount Brydges
Area Middlesex
Rooms
Family Room Yes
Basement Unfinished
Kitchen 1
Interior
Interior Features Rough-In Bath, Sump Pump
Cooling Central Air
Fireplace No
Heat Source Gas
Exterior
Parking Features Private
Garage Spaces 2.0
Roof Type Asphalt Shingle
Exposure East
Total Parking Spaces 4
Balcony None
Building
Story 1
Foundation Poured Concrete
Locker None
Others
Security Features Smoke Detector,Carbon Monoxide Detectors
Pets Allowed Restricted
Virtual Tour https://my.matterport.com/show/?m=4qziwnTnhPV&brand=0&mls=1&
When it comes to Real Estate, it's not just a transaction; it's a relationship built on trust and honesty. I understand that buying or selling a home is one of the most significant financial decisions you will make in your lifetime, and that's why I take my role very seriously. I make it my mission to ensure that my clients are well informed and comfortable with the process every step of the way.





