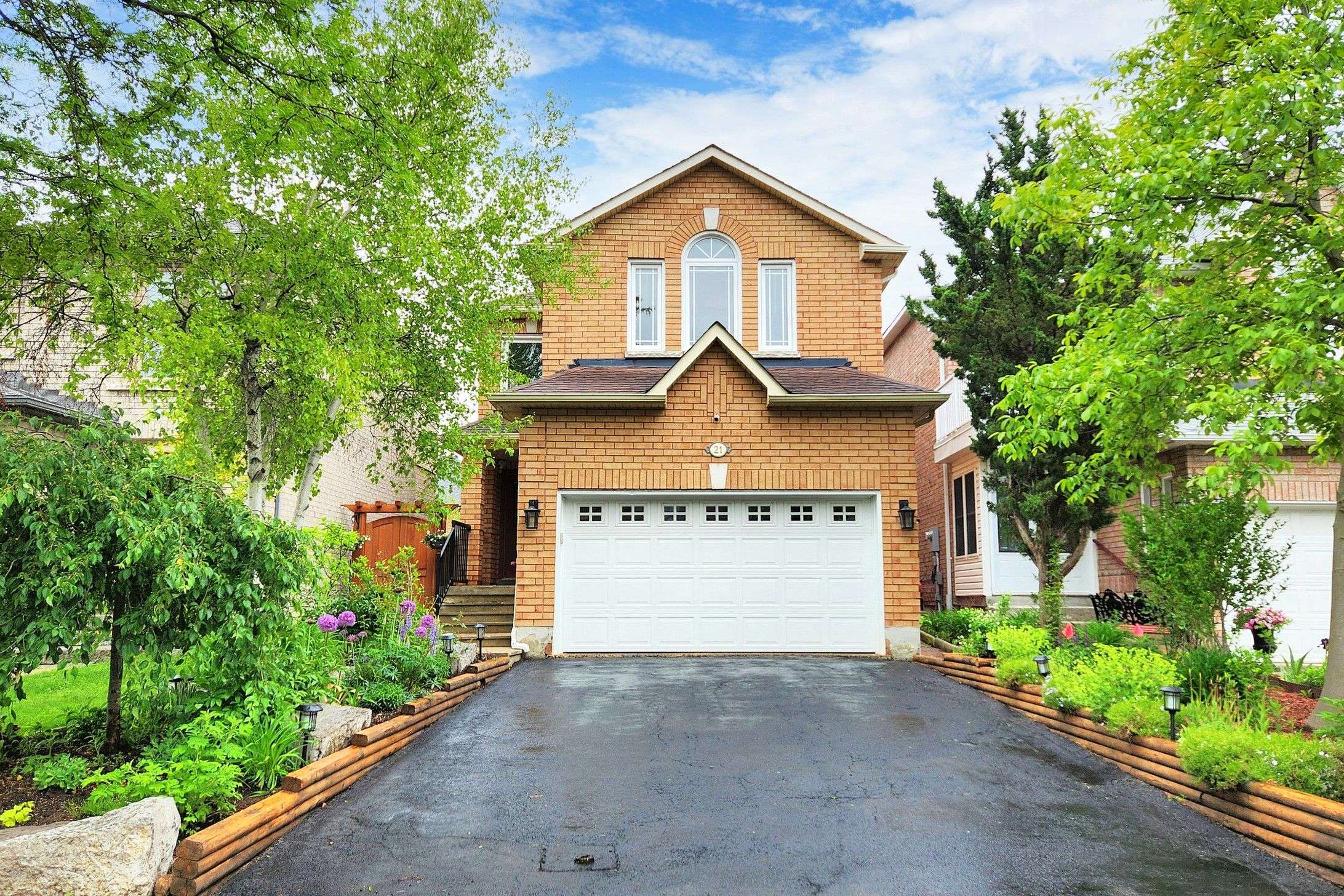5 Beds
4 Baths
5 Beds
4 Baths
Key Details
Property Type Single Family Home
Sub Type Detached
Listing Status Active
Purchase Type For Sale
Approx. Sqft 2000-2500
Subdivision Maple
MLS Listing ID N12211294
Style 2-Storey
Bedrooms 5
Annual Tax Amount $5,332
Tax Year 2025
Property Sub-Type Detached
Property Description
Location
Province ON
County York
Community Maple
Area York
Rooms
Family Room Yes
Basement Full
Kitchen 2
Separate Den/Office 2
Interior
Interior Features Other
Heating Yes
Cooling Central Air
Fireplace Yes
Heat Source Gas
Exterior
Parking Features Private
Garage Spaces 2.0
Pool None
Roof Type Asphalt Shingle
Lot Frontage 29.63
Lot Depth 117.81
Total Parking Spaces 6
Building
Lot Description Irregular Lot
Unit Features Public Transit
Foundation Concrete
Others
Virtual Tour https://winsold.com/matterport/embed/409783/yX4LGH19mov
When it comes to Real Estate, it's not just a transaction; it's a relationship built on trust and honesty. I understand that buying or selling a home is one of the most significant financial decisions you will make in your lifetime, and that's why I take my role very seriously. I make it my mission to ensure that my clients are well informed and comfortable with the process every step of the way.





