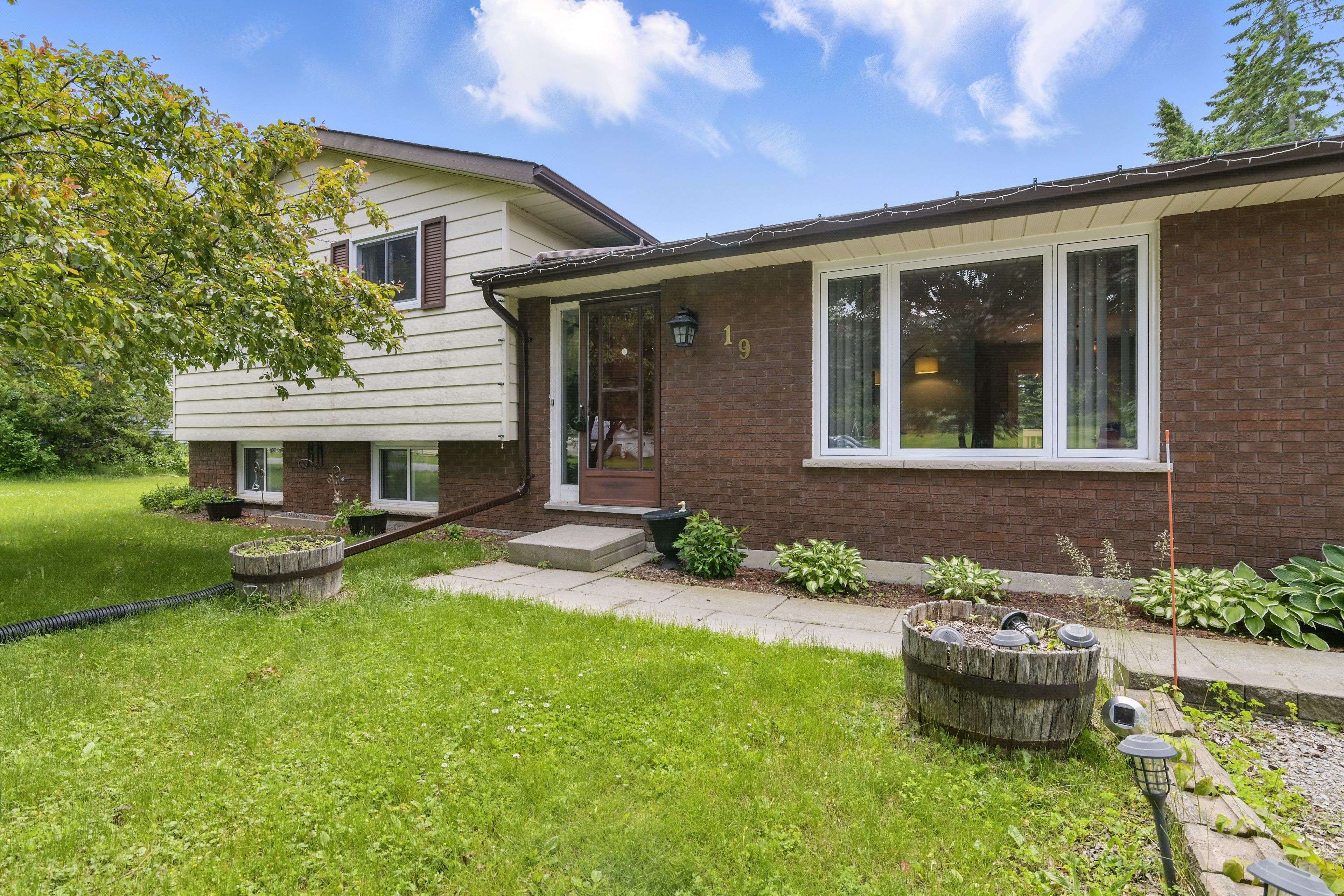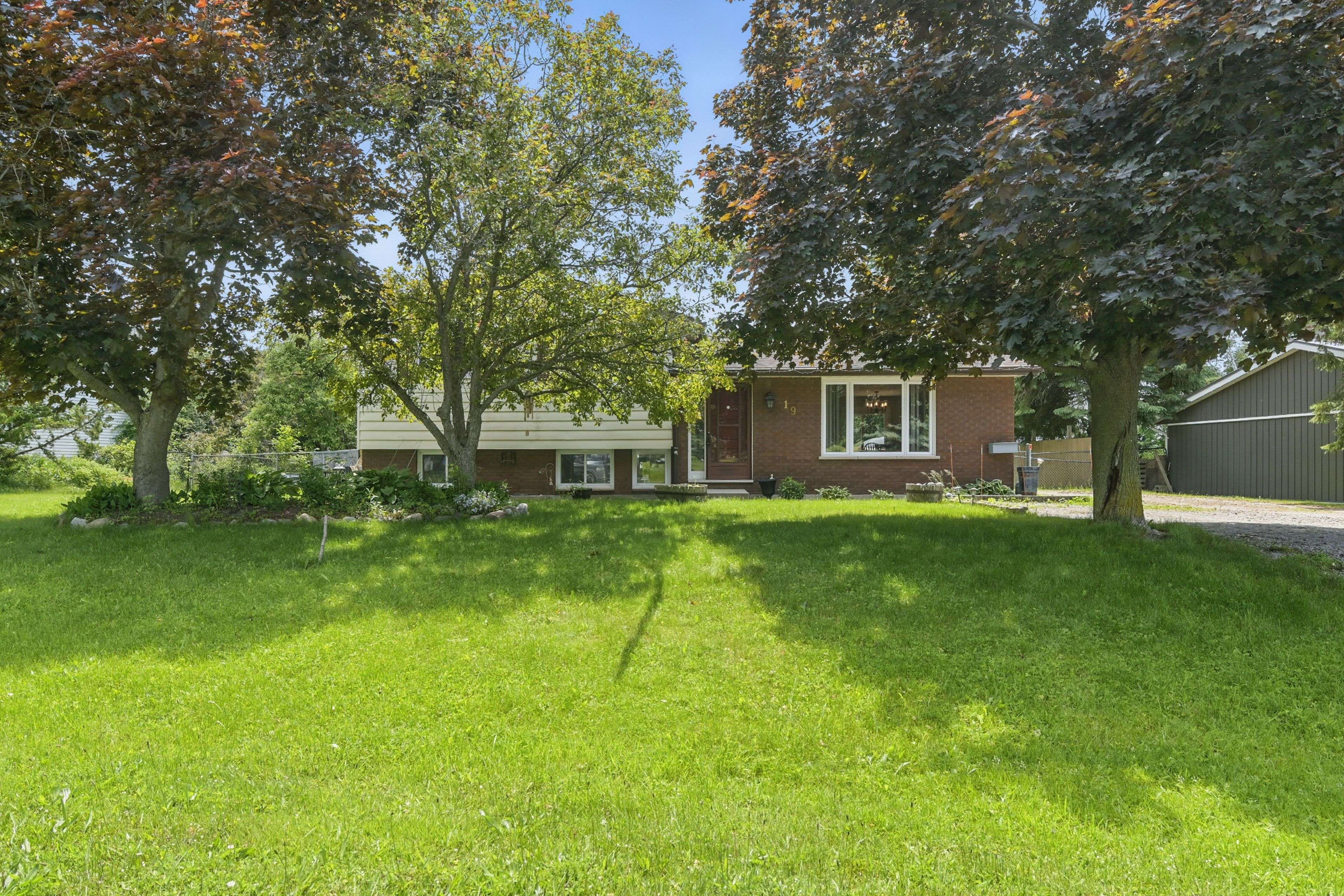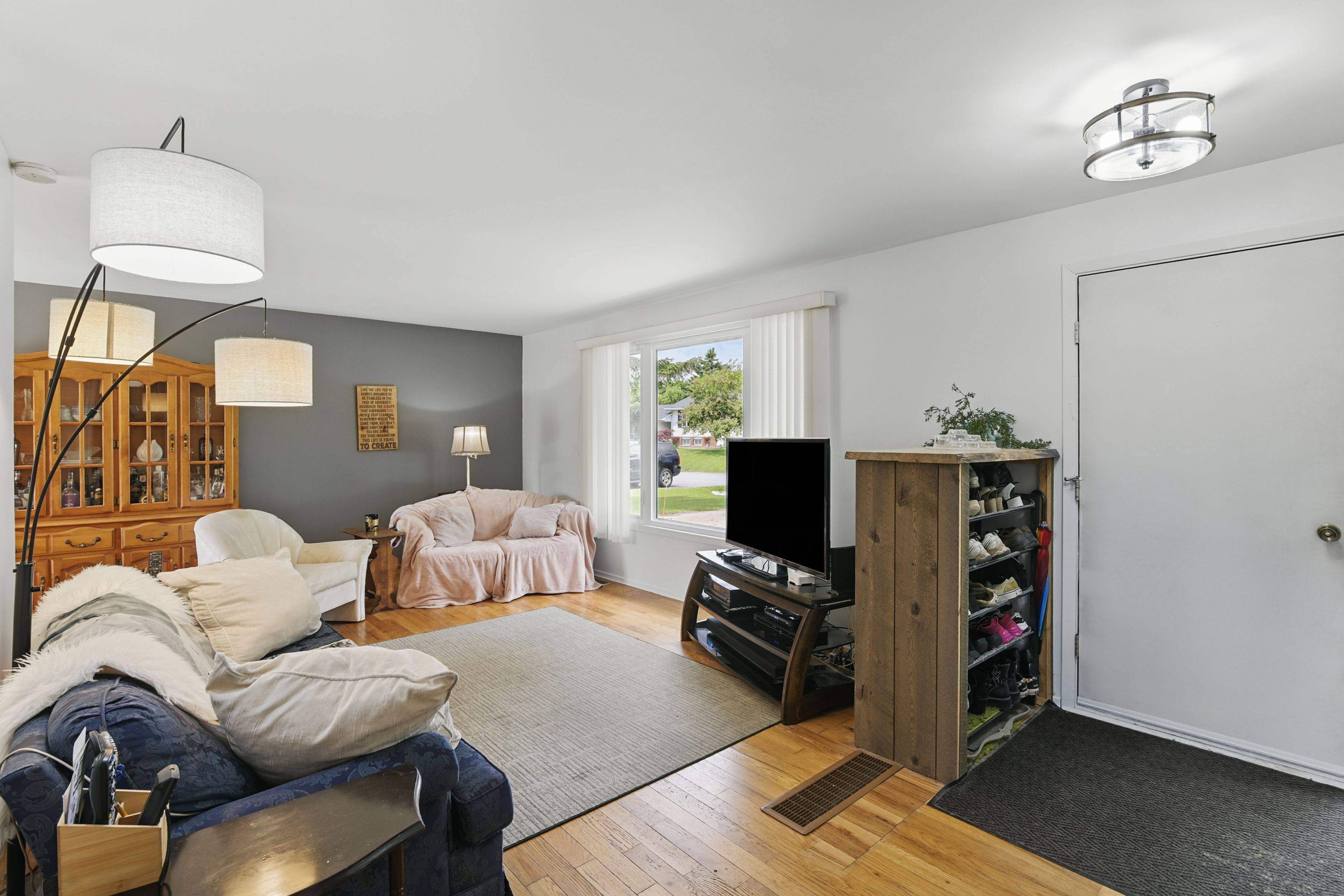3 Beds
1 Bath
3 Beds
1 Bath
Key Details
Property Type Single Family Home
Sub Type Detached
Listing Status Active
Purchase Type For Sale
Approx. Sqft 1100-1500
Subdivision Otonabee-South Monaghan
MLS Listing ID X12213064
Style Sidesplit
Bedrooms 3
Building Age 31-50
Annual Tax Amount $2,495
Tax Year 2024
Property Sub-Type Detached
Property Description
Location
Province ON
County Peterborough
Community Otonabee-South Monaghan
Area Peterborough
Rooms
Family Room No
Basement Unfinished
Kitchen 1
Interior
Interior Features Water Heater Owned, Water Softener
Cooling Central Air
Fireplace No
Heat Source Gas
Exterior
Exterior Feature Deck, Landscaped, Year Round Living
Pool None
View Clear
Roof Type Asphalt Shingle
Topography Level
Lot Frontage 103.0
Lot Depth 152.24
Total Parking Spaces 4
Building
Unit Features Golf,Lake/Pond,Rec./Commun.Centre,School
Foundation Concrete
Others
ParcelsYN No
Virtual Tour https://tours.pathfrontmedia.com/19-Edwards-Drive/idx
When it comes to Real Estate, it's not just a transaction; it's a relationship built on trust and honesty. I understand that buying or selling a home is one of the most significant financial decisions you will make in your lifetime, and that's why I take my role very seriously. I make it my mission to ensure that my clients are well informed and comfortable with the process every step of the way.





