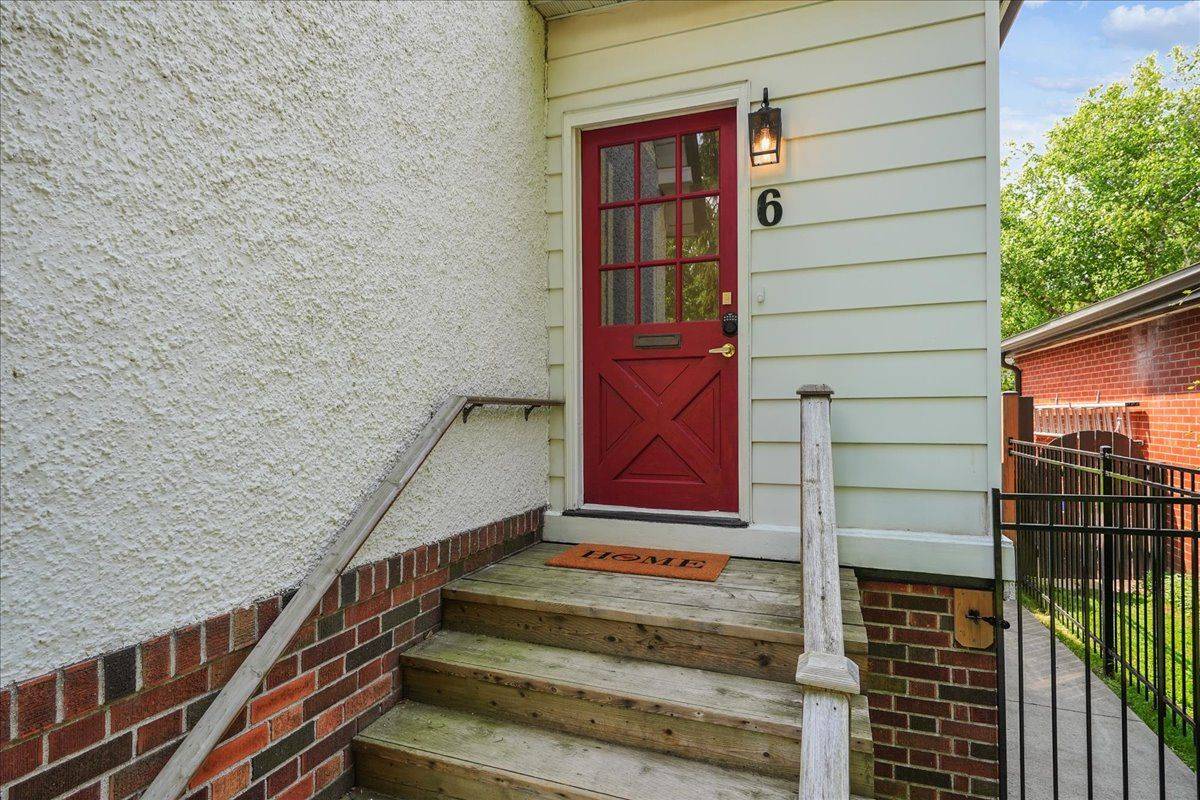3 Beds
2 Baths
3 Beds
2 Baths
Key Details
Property Type Single Family Home
Sub Type Detached
Listing Status Pending
Purchase Type For Sale
Approx. Sqft 1500-2000
Subdivision Dundas
MLS Listing ID X12213979
Style 2-Storey
Bedrooms 3
Building Age 51-99
Annual Tax Amount $5,453
Tax Year 2025
Property Sub-Type Detached
Property Description
Location
Province ON
County Hamilton
Community Dundas
Area Hamilton
Rooms
Family Room Yes
Basement Finished, Full
Kitchen 1
Interior
Interior Features None
Cooling None
Fireplaces Type Living Room, Natural Gas
Fireplace Yes
Heat Source Gas
Exterior
Exterior Feature Landscaped, Patio, Porch Enclosed
Parking Features Lane, Other
Garage Spaces 2.0
Pool None
View Garden, Park/Greenbelt, Trees/Woods
Roof Type Asphalt Shingle
Topography Level,Wooded/Treed
Lot Frontage 50.0
Lot Depth 105.0
Total Parking Spaces 4
Building
Unit Features Greenbelt/Conservation,Level,Park,Public Transit,Rec./Commun.Centre,School
Foundation Stone
Others
Virtual Tour https://unbranded.youriguide.com/6_parkview_row_hamilton_on/
When it comes to Real Estate, it's not just a transaction; it's a relationship built on trust and honesty. I understand that buying or selling a home is one of the most significant financial decisions you will make in your lifetime, and that's why I take my role very seriously. I make it my mission to ensure that my clients are well informed and comfortable with the process every step of the way.





