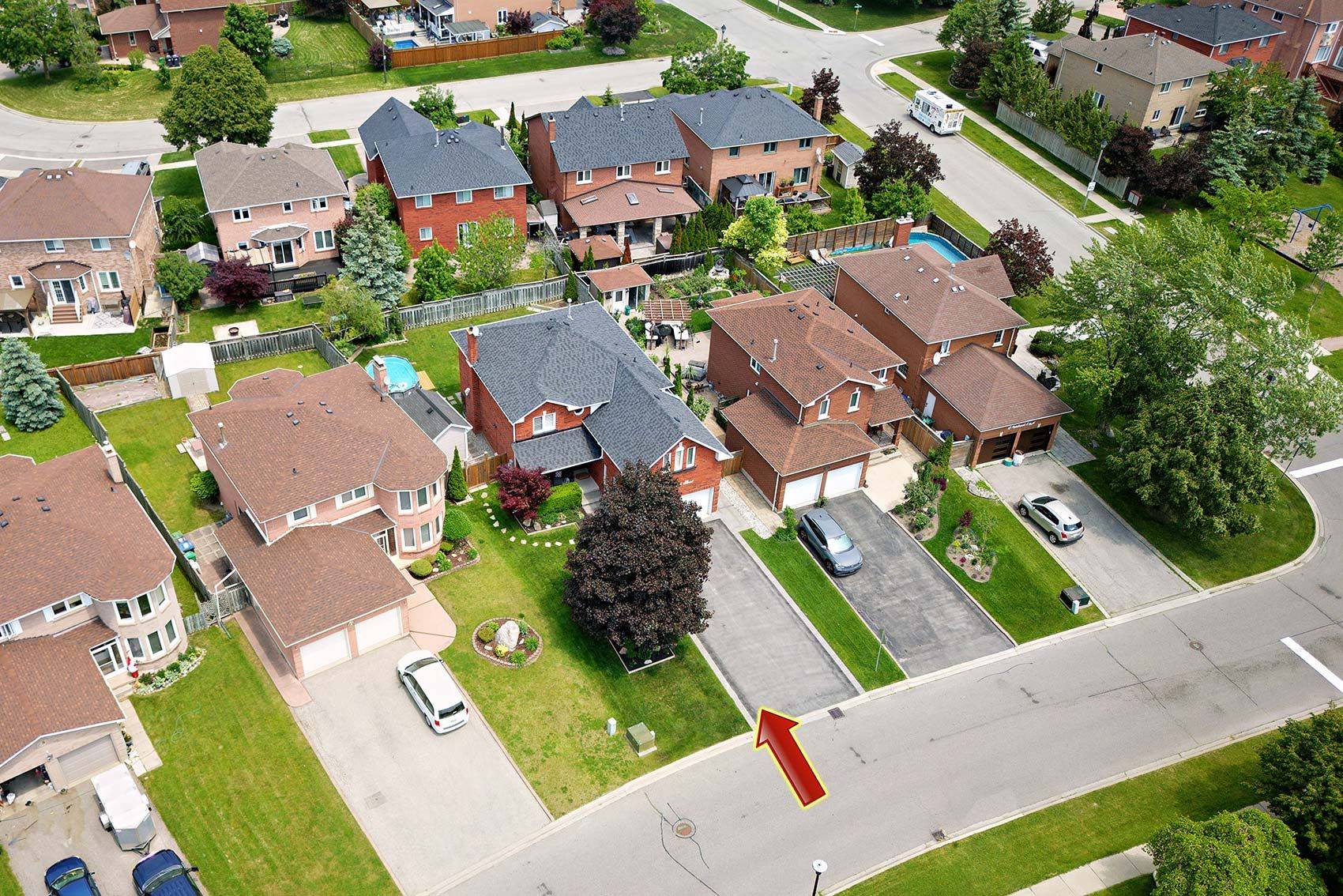6 Beds
4 Baths
6 Beds
4 Baths
Key Details
Property Type Single Family Home
Sub Type Detached
Listing Status Active
Purchase Type For Sale
Approx. Sqft 2000-2500
Subdivision Bolton East
MLS Listing ID W12215103
Style 2-Storey
Bedrooms 6
Annual Tax Amount $5,557
Tax Year 2025
Property Sub-Type Detached
Property Description
Location
Province ON
County Peel
Community Bolton East
Area Peel
Rooms
Family Room Yes
Basement Finished
Kitchen 1
Separate Den/Office 2
Interior
Interior Features Central Vacuum, Carpet Free
Cooling Central Air
Fireplace No
Heat Source Gas
Exterior
Parking Features Private
Garage Spaces 2.0
Pool None
Roof Type Shingles
Lot Frontage 43.61
Lot Depth 118.11
Total Parking Spaces 6
Building
Foundation Concrete
Others
Virtual Tour https://gta360.com/20250611/index-mls
When it comes to Real Estate, it's not just a transaction; it's a relationship built on trust and honesty. I understand that buying or selling a home is one of the most significant financial decisions you will make in your lifetime, and that's why I take my role very seriously. I make it my mission to ensure that my clients are well informed and comfortable with the process every step of the way.





