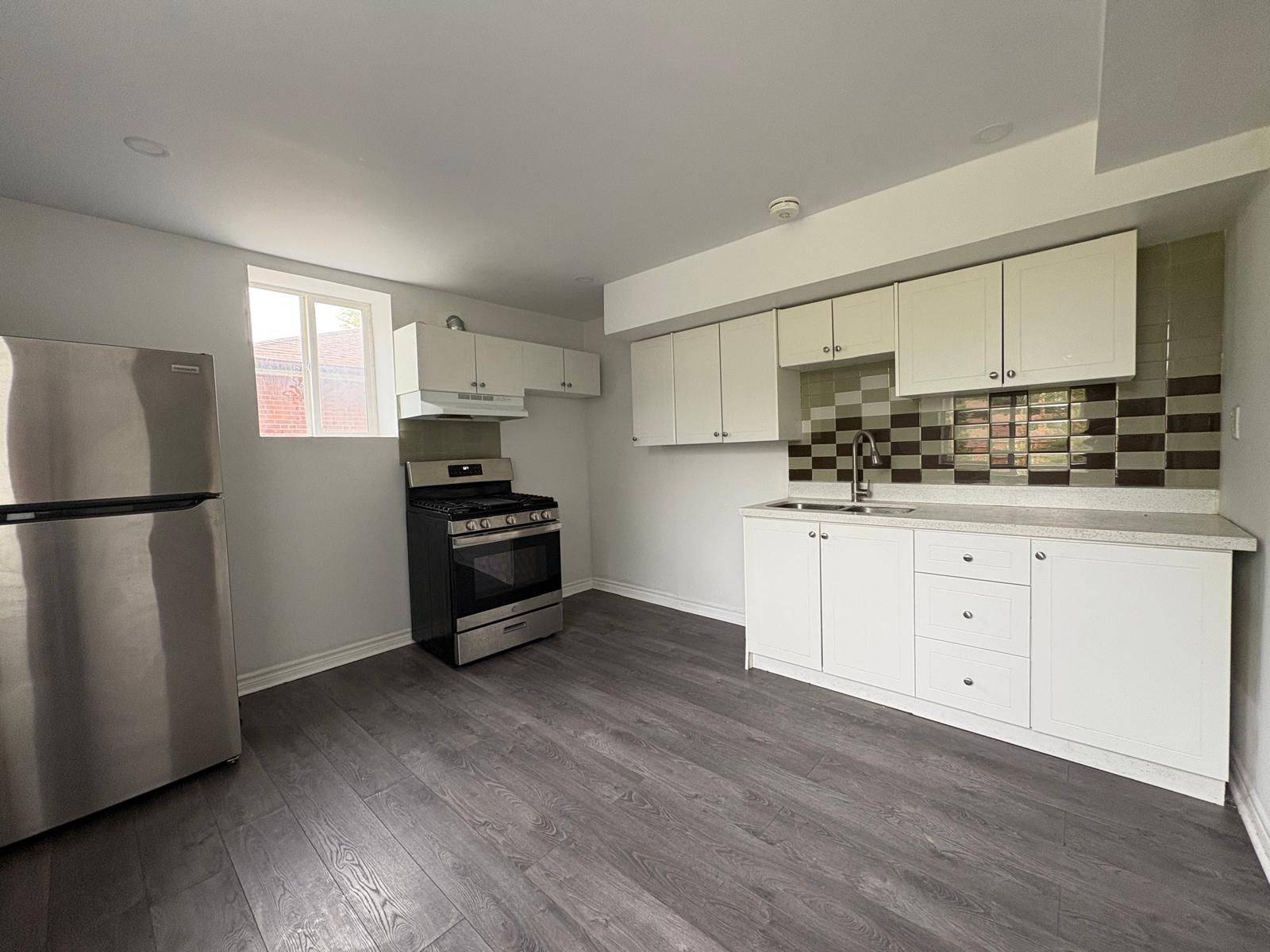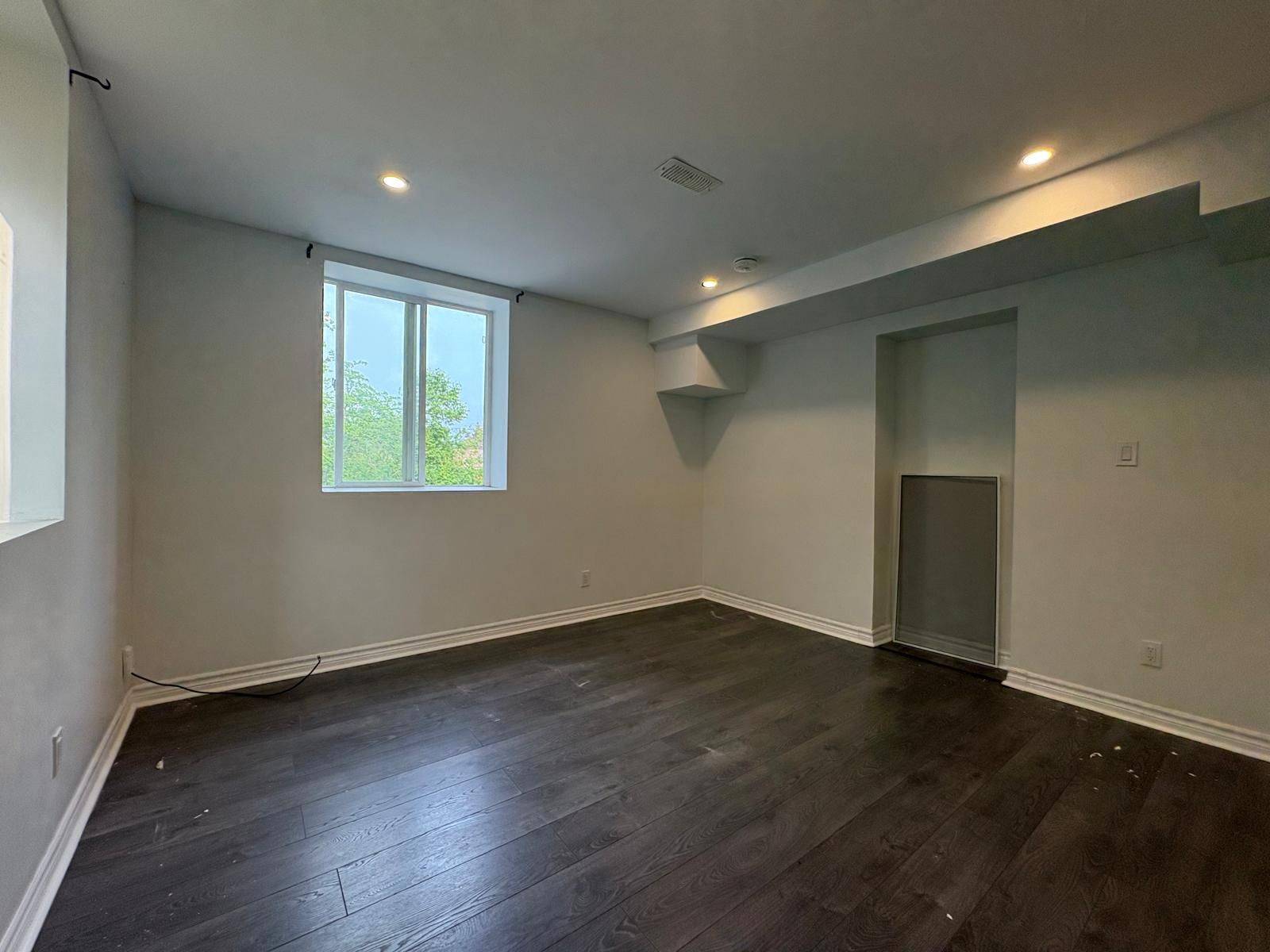3 Beds
1 Bath
3 Beds
1 Bath
Key Details
Property Type Multi-Family
Sub Type Multiplex
Listing Status Active
Purchase Type For Rent
Approx. Sqft 700-1100
Subdivision Scarborough Village
MLS Listing ID E12215261
Style 2-Storey
Bedrooms 3
Property Sub-Type Multiplex
Property Description
Location
Province ON
County Toronto
Community Scarborough Village
Area Toronto
Rooms
Family Room Yes
Basement Finished, Separate Entrance
Kitchen 1
Interior
Interior Features Primary Bedroom - Main Floor
Cooling Central Air
Fireplace Yes
Heat Source Gas
Exterior
Pool None
Roof Type Flat
Lot Frontage 59.12
Lot Depth 161.82
Building
Foundation Concrete
When it comes to Real Estate, it's not just a transaction; it's a relationship built on trust and honesty. I understand that buying or selling a home is one of the most significant financial decisions you will make in your lifetime, and that's why I take my role very seriously. I make it my mission to ensure that my clients are well informed and comfortable with the process every step of the way.





