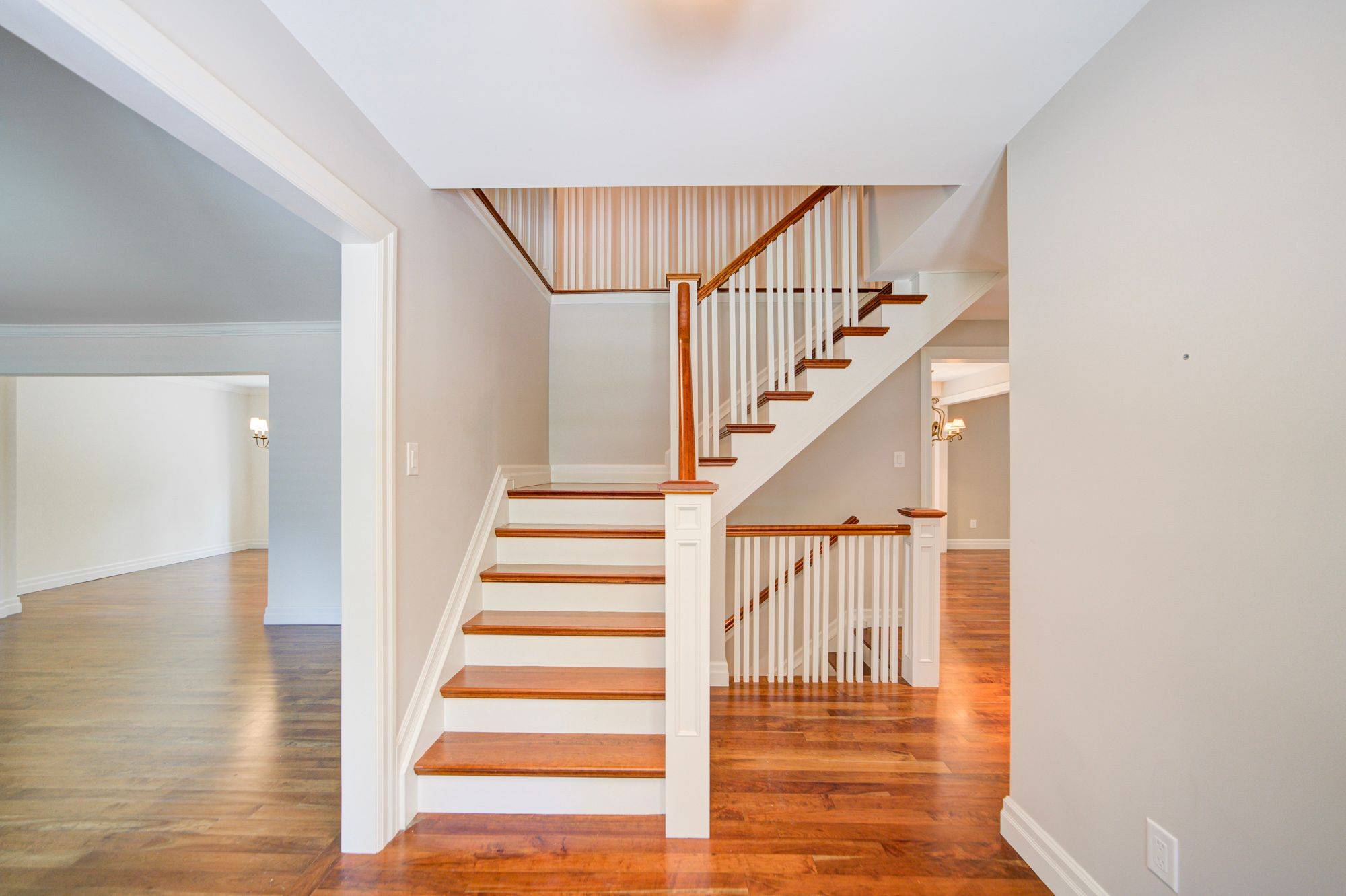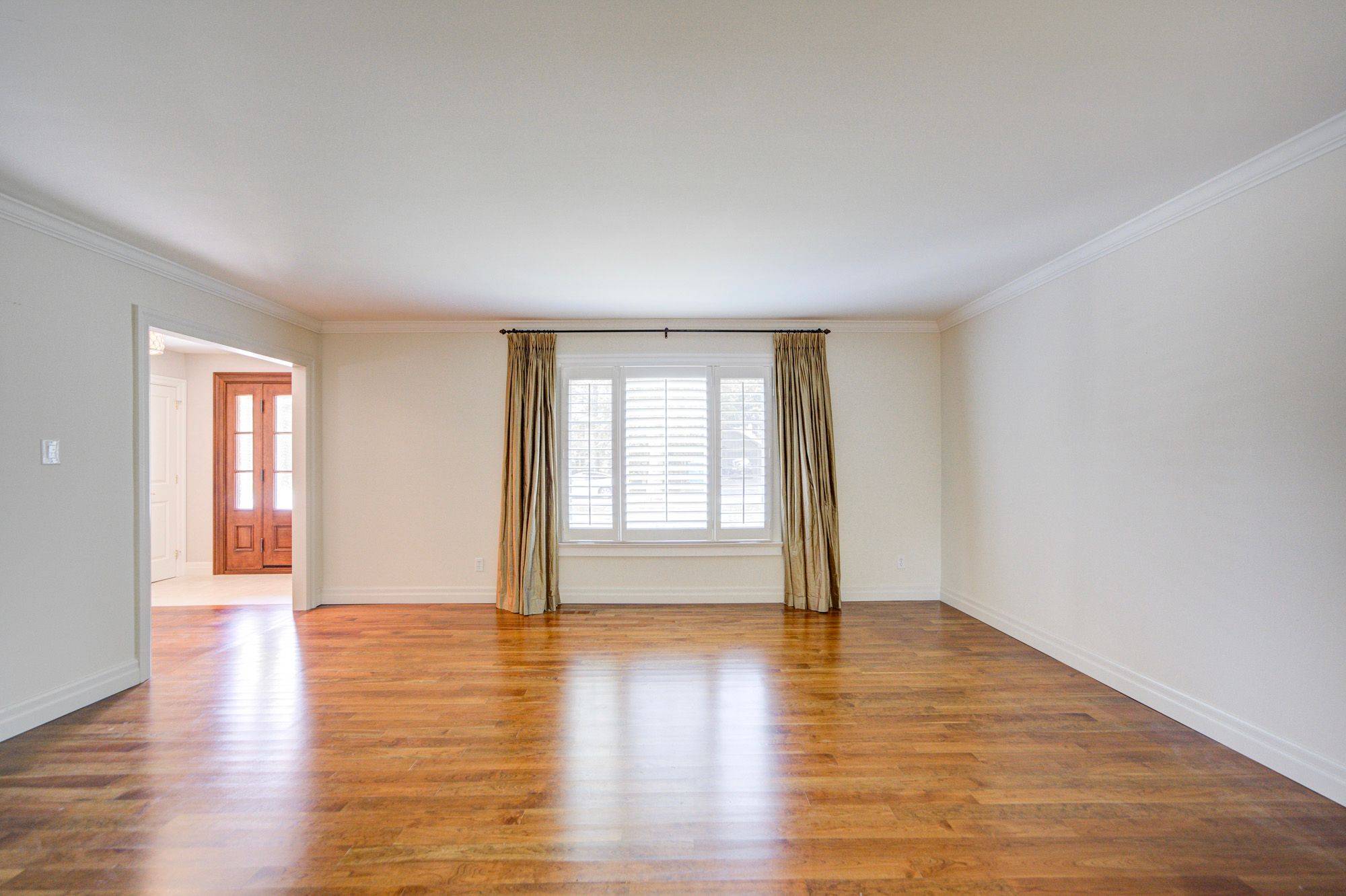5 Beds
4 Baths
5 Beds
4 Baths
Key Details
Property Type Single Family Home
Sub Type Detached
Listing Status Active
Purchase Type For Rent
Approx. Sqft 3000-3500
Subdivision 1011 - Mo Morrison
MLS Listing ID W12217792
Style 2-Storey
Bedrooms 5
Building Age 51-99
Property Sub-Type Detached
Property Description
Location
Province ON
County Halton
Community 1011 - Mo Morrison
Area Halton
Rooms
Family Room Yes
Basement Finished, Full
Kitchen 1
Interior
Interior Features Auto Garage Door Remote, Built-In Oven, Sump Pump, Central Vacuum
Cooling Central Air
Fireplaces Type Electric, Natural Gas
Fireplace Yes
Heat Source Gas
Exterior
Parking Features Private Triple
Garage Spaces 3.0
Pool Inground
Roof Type Asphalt Shingle
Lot Frontage 130.86
Lot Depth 110.17
Total Parking Spaces 9
Building
Foundation Poured Concrete
When it comes to Real Estate, it's not just a transaction; it's a relationship built on trust and honesty. I understand that buying or selling a home is one of the most significant financial decisions you will make in your lifetime, and that's why I take my role very seriously. I make it my mission to ensure that my clients are well informed and comfortable with the process every step of the way.





