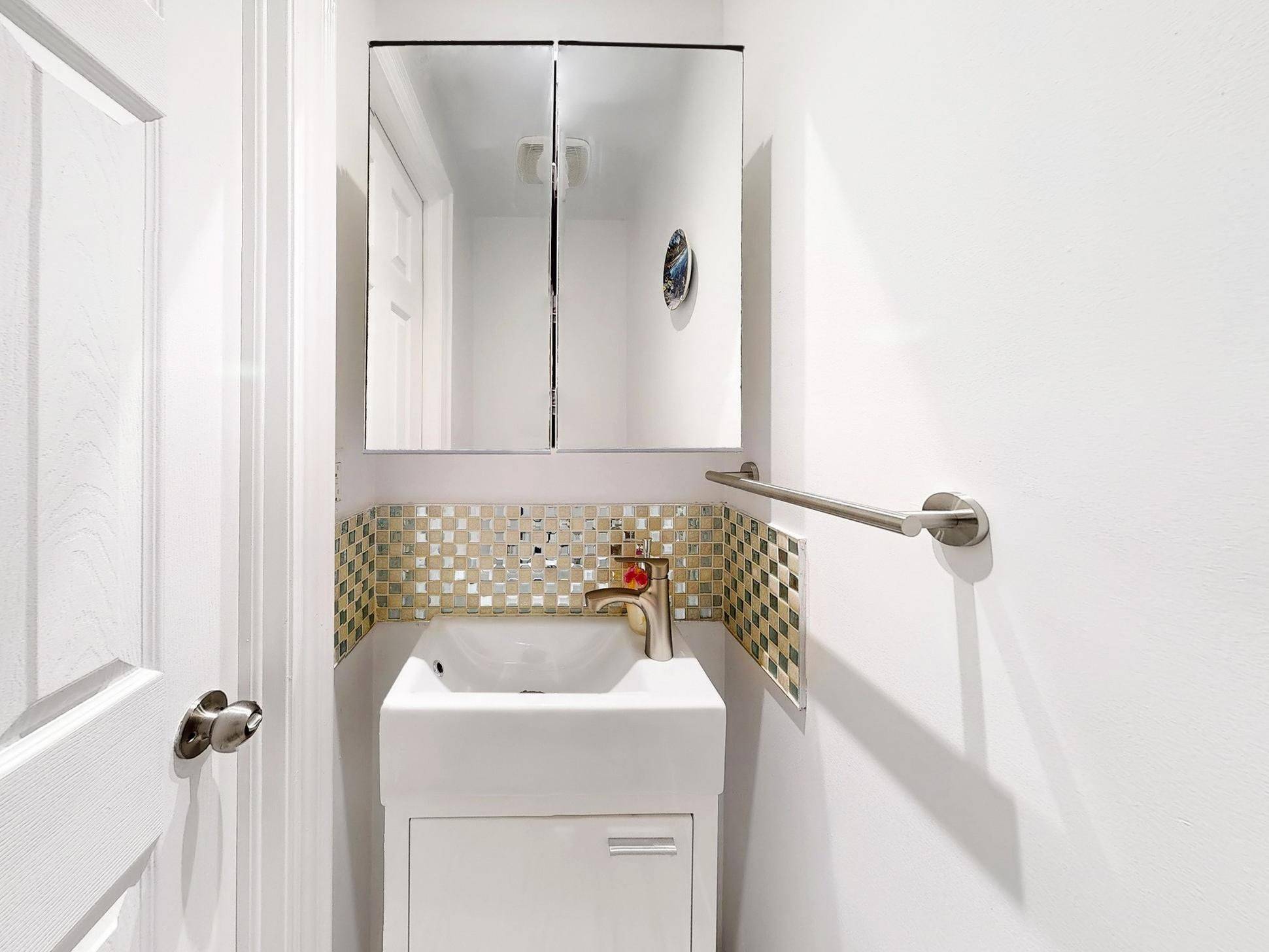3 Beds
3 Baths
3 Beds
3 Baths
Key Details
Property Type Single Family Home
Sub Type Semi-Detached
Listing Status Active
Purchase Type For Sale
Approx. Sqft 700-1100
Subdivision Crosby
MLS Listing ID N12217837
Style 2-Storey
Bedrooms 3
Annual Tax Amount $4,799
Tax Year 2024
Property Sub-Type Semi-Detached
Property Description
Location
Province ON
County York
Community Crosby
Area York
Rooms
Family Room No
Basement Finished, Separate Entrance
Kitchen 2
Interior
Interior Features Carpet Free
Heating Yes
Cooling Central Air
Fireplace No
Heat Source Gas
Exterior
Parking Features Private Double
Pool None
Roof Type Asphalt Shingle
Lot Frontage 40.0
Lot Depth 102.0
Total Parking Spaces 6
Building
Foundation Brick
Others
Virtual Tour https://www.winsold.com/tour/410039
When it comes to Real Estate, it's not just a transaction; it's a relationship built on trust and honesty. I understand that buying or selling a home is one of the most significant financial decisions you will make in your lifetime, and that's why I take my role very seriously. I make it my mission to ensure that my clients are well informed and comfortable with the process every step of the way.





