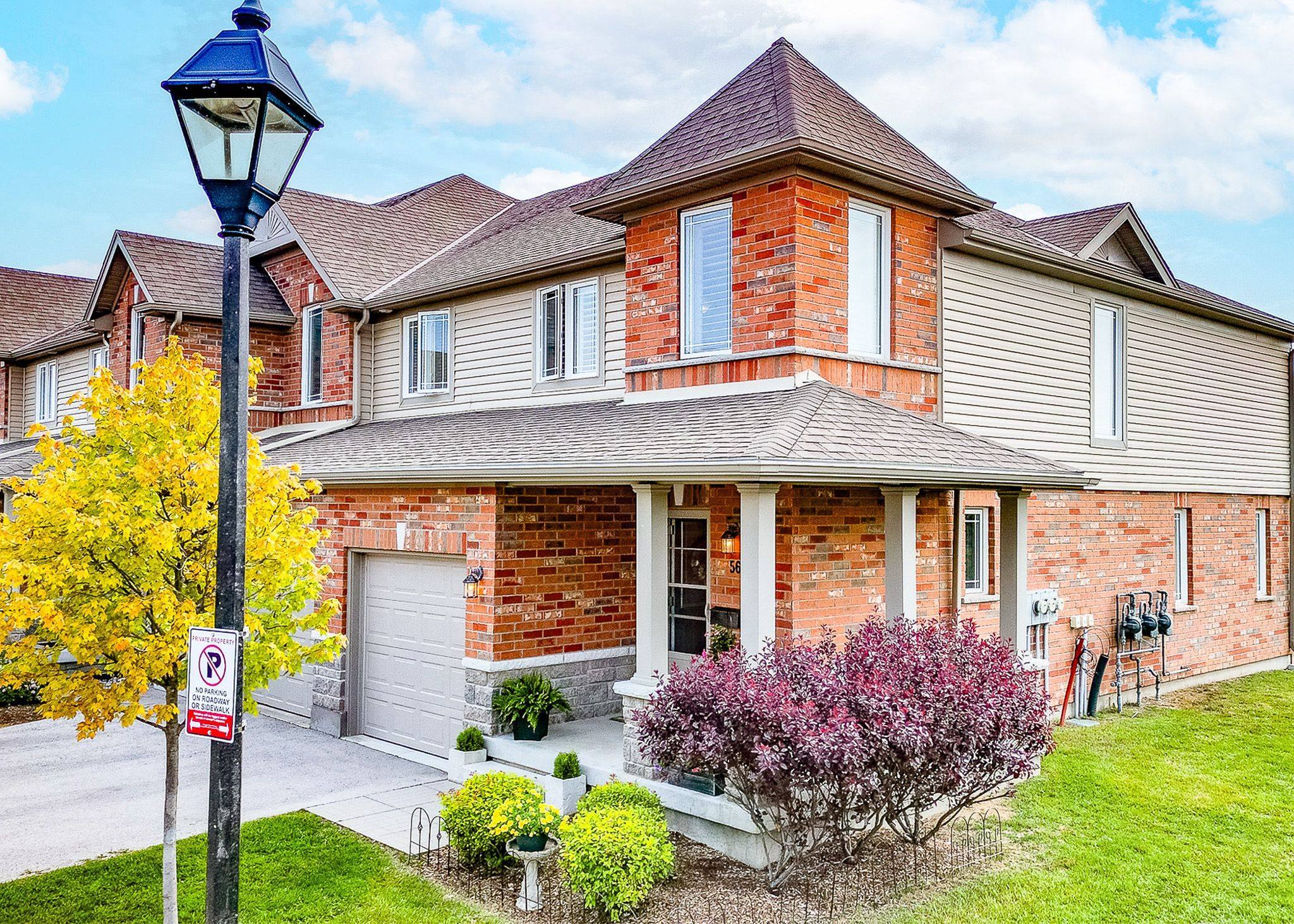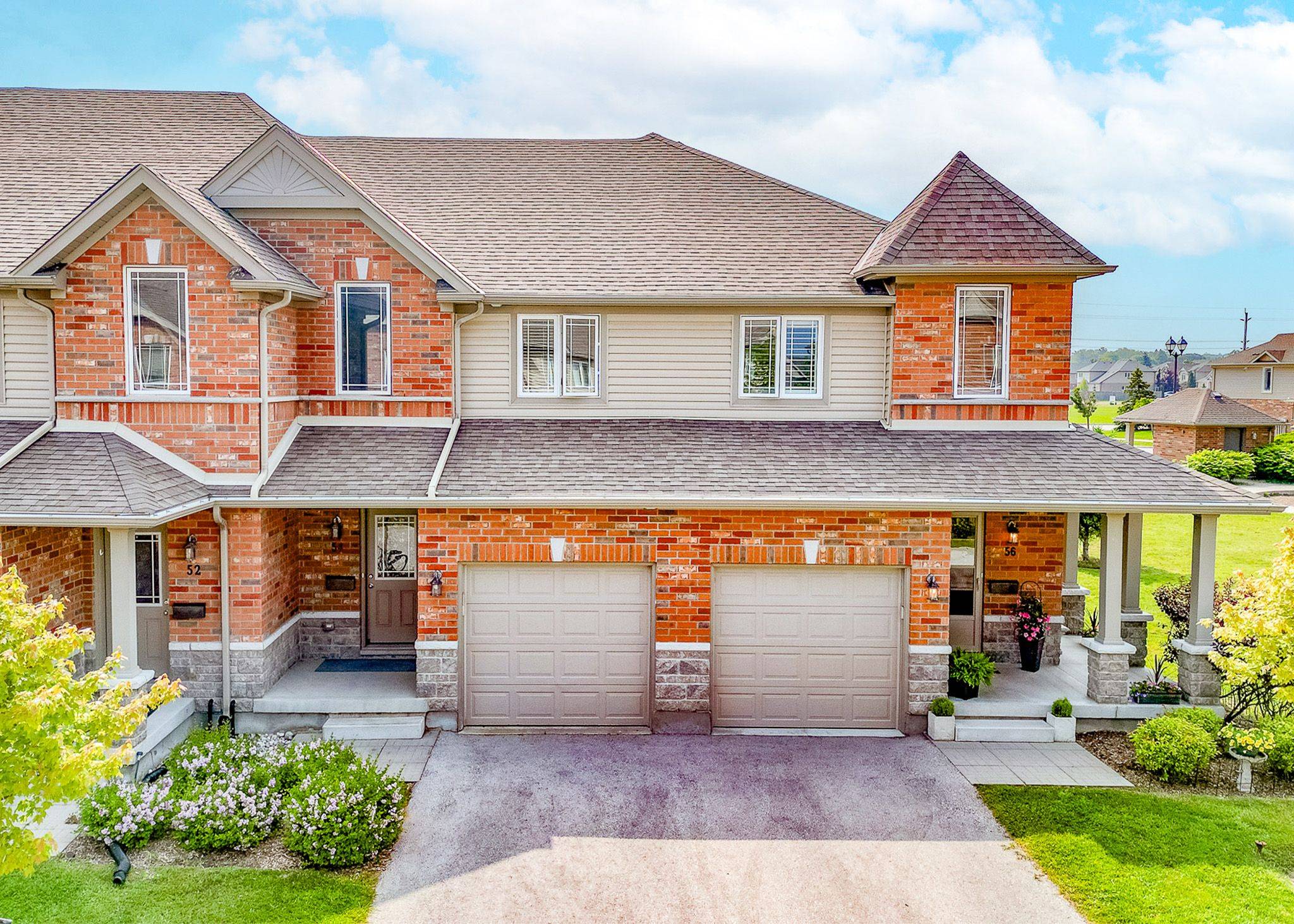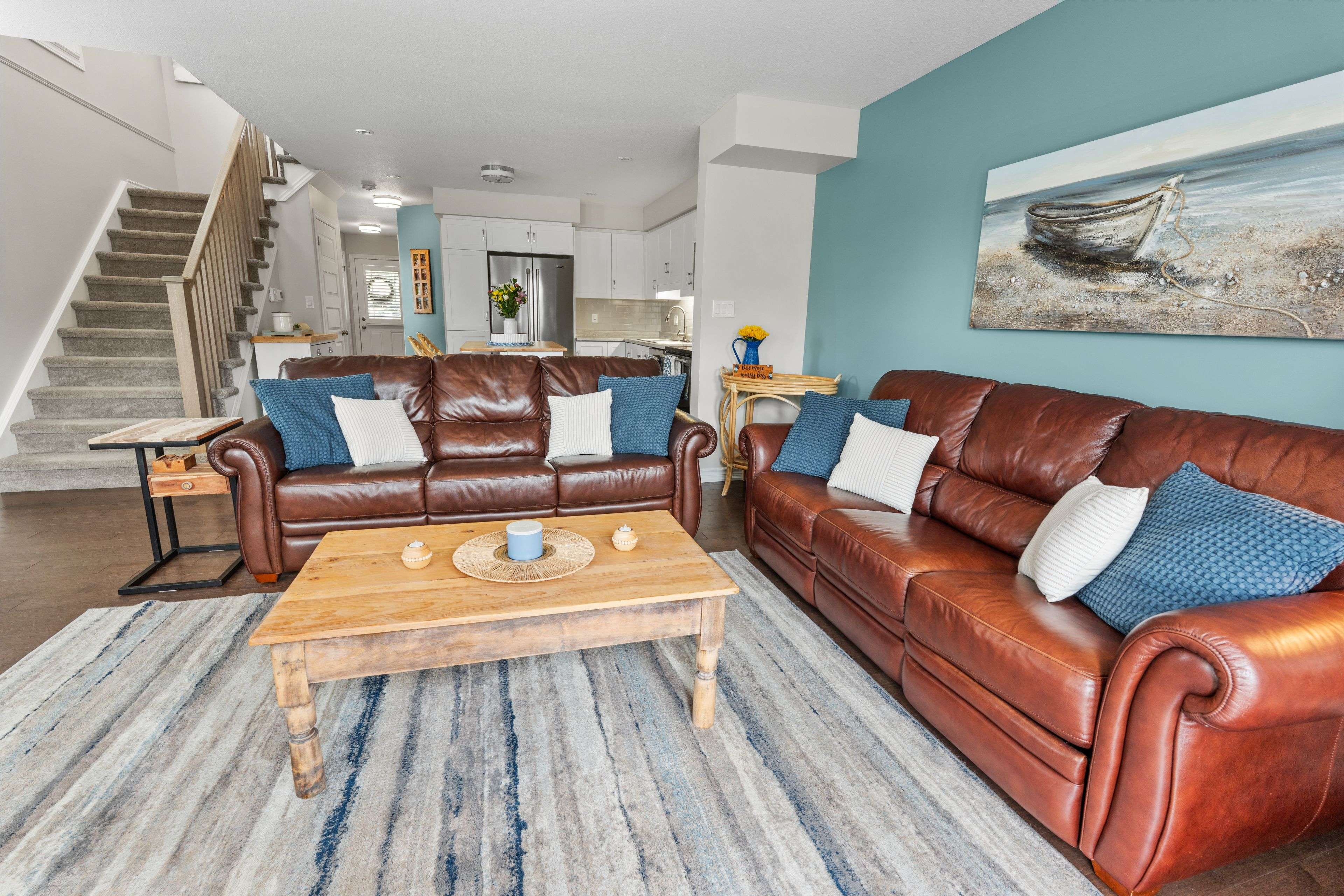2 Beds
3 Baths
2 Beds
3 Baths
Key Details
Property Type Townhouse
Sub Type Condo Townhouse
Listing Status Active
Purchase Type For Sale
Approx. Sqft 1200-1399
Subdivision Saugeen Shores
MLS Listing ID X12218237
Style 2-Storey
Bedrooms 2
HOA Fees $345
Building Age 6-10
Annual Tax Amount $3,223
Tax Year 2024
Property Sub-Type Condo Townhouse
Property Description
Location
Province ON
County Bruce
Community Saugeen Shores
Area Bruce
Rooms
Family Room No
Basement Full, Unfinished
Kitchen 1
Interior
Interior Features Air Exchanger, Auto Garage Door Remote, Floor Drain, Rough-In Bath, Storage, Sump Pump
Cooling Central Air
Fireplace No
Heat Source Gas
Exterior
Exterior Feature Landscaped, Lawn Sprinkler System, Patio, Porch
Parking Features Private
Garage Spaces 1.0
View Park/Greenbelt
Roof Type Asphalt Shingle
Exposure East
Total Parking Spaces 2
Balcony None
Building
Story 1
Unit Features Beach,Golf,Hospital,Marina,School
Foundation Concrete
Locker None
Others
Pets Allowed Restricted
Virtual Tour https://unbranded.youriguide.com/56_409_joseph_st_port_elgin_on
When it comes to Real Estate, it's not just a transaction; it's a relationship built on trust and honesty. I understand that buying or selling a home is one of the most significant financial decisions you will make in your lifetime, and that's why I take my role very seriously. I make it my mission to ensure that my clients are well informed and comfortable with the process every step of the way.





