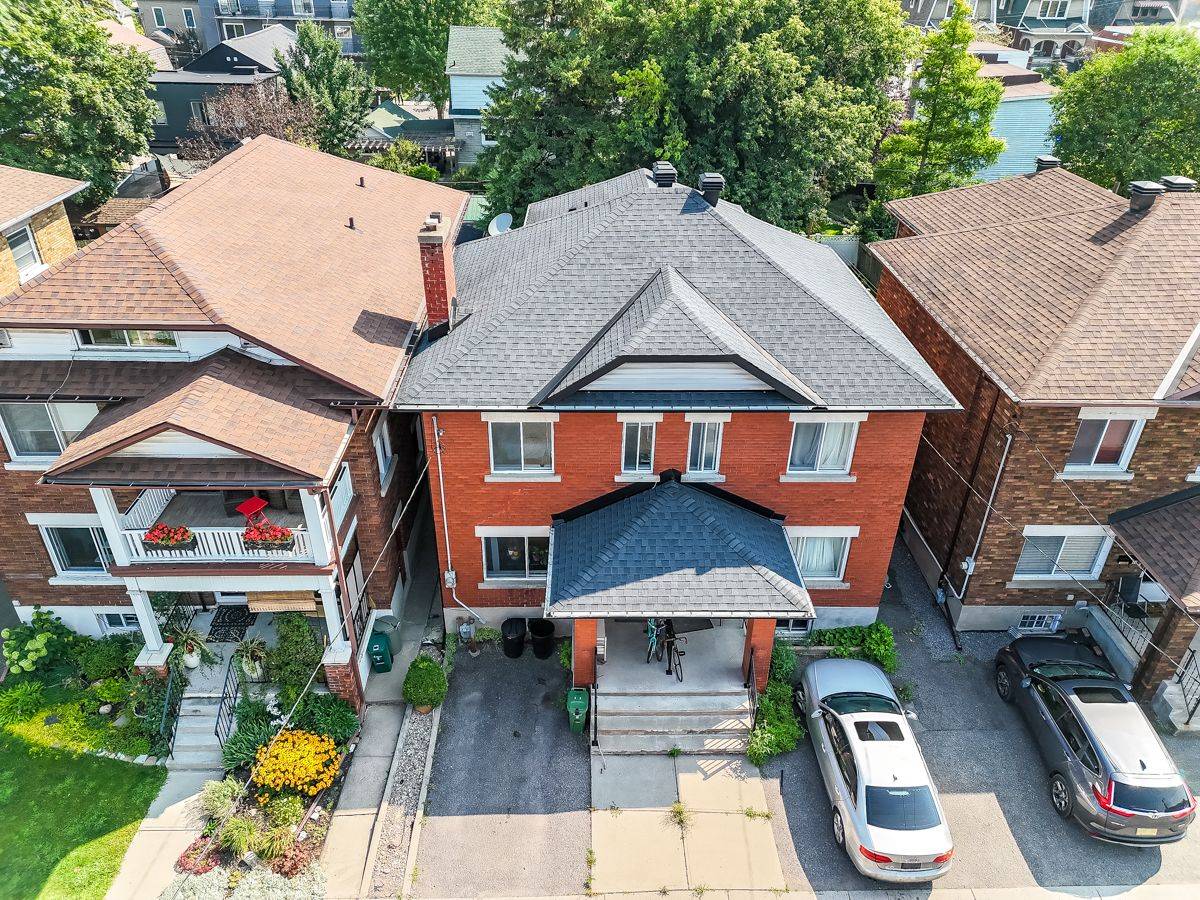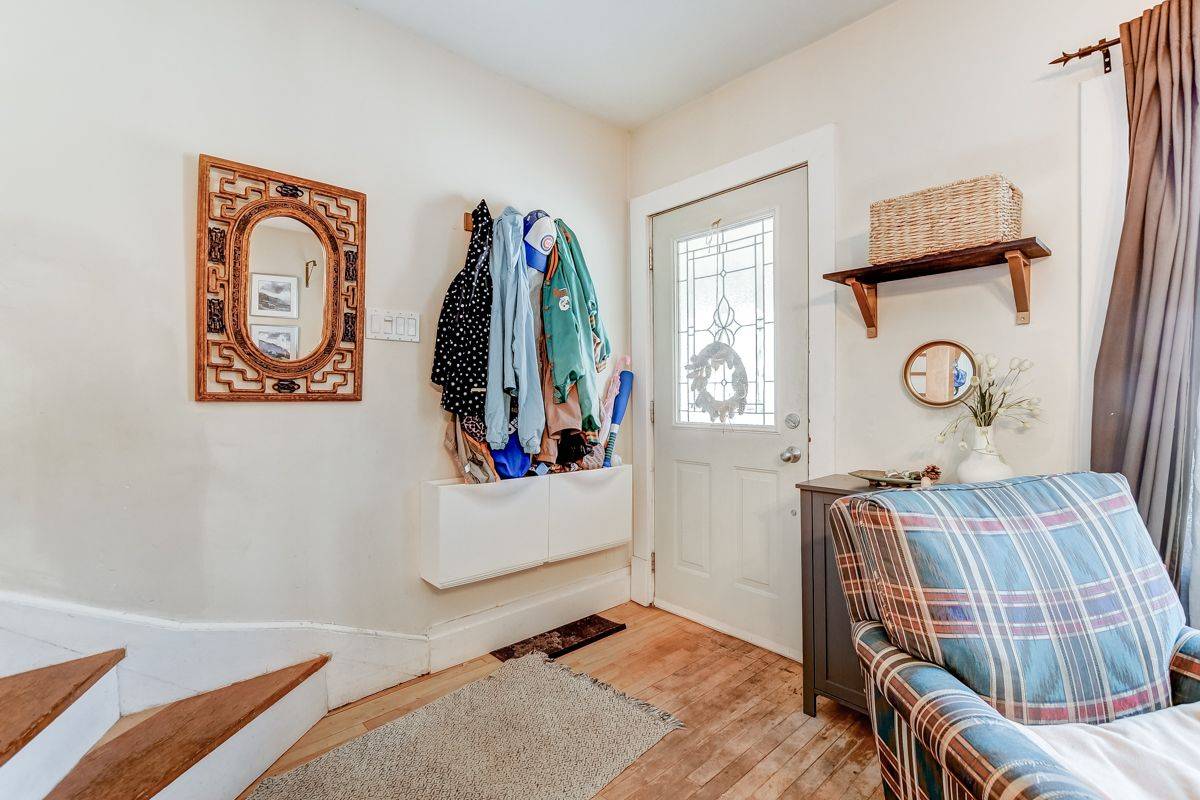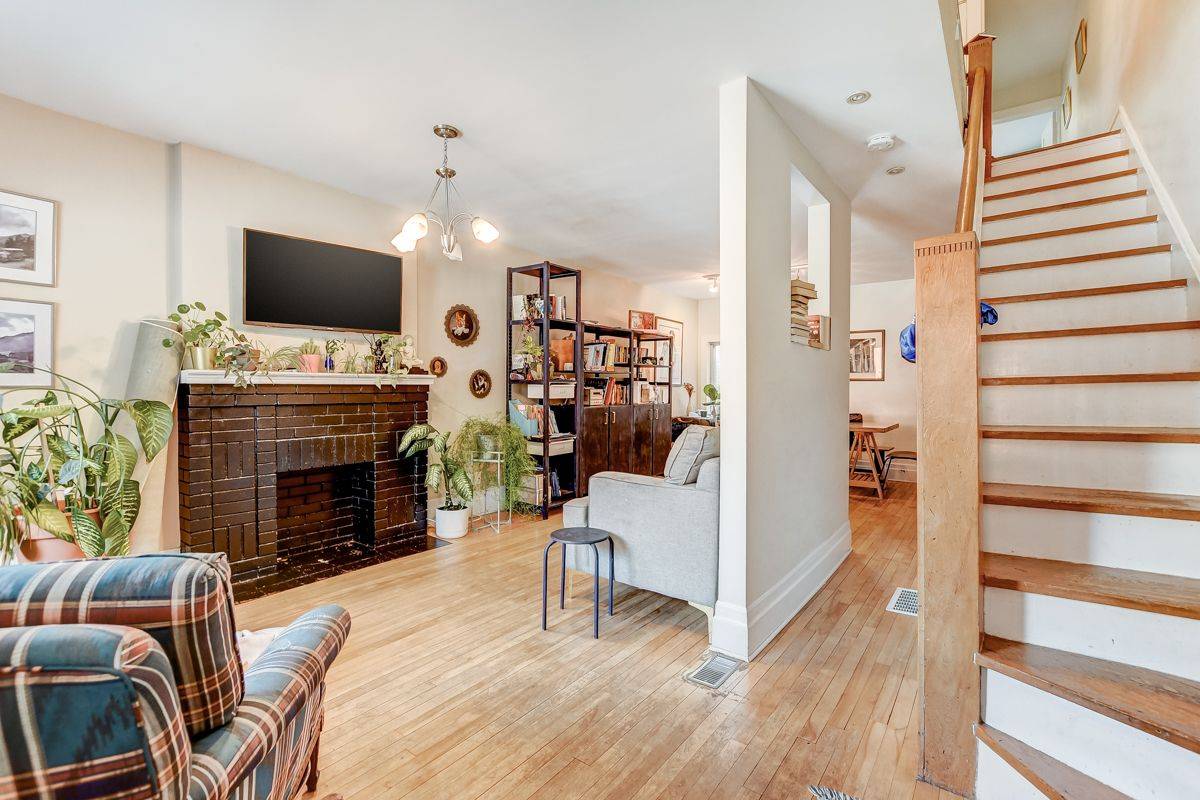3 Beds
1 Bath
3 Beds
1 Bath
Key Details
Property Type Multi-Family
Sub Type Semi-Detached
Listing Status Active
Purchase Type For Sale
Approx. Sqft 700-1100
Subdivision 4203 - Hintonburg
MLS Listing ID X12218816
Style 2-Storey
Bedrooms 3
Annual Tax Amount $4,688
Tax Year 2024
Property Sub-Type Semi-Detached
Property Description
Location
Province ON
County Ottawa
Community 4203 - Hintonburg
Area Ottawa
Zoning Residential
Rooms
Family Room Yes
Basement Unfinished
Kitchen 1
Interior
Interior Features Carpet Free
Cooling Central Air
Inclusions Refrigerator, stove, dishwasher, microwave/hood fan, washer, dryer, all light fixtures, bathroom mirrors, hot water heater
Exterior
Pool None
Roof Type Asphalt Shingle
Lot Frontage 5.22
Lot Depth 27.49
Total Parking Spaces 1
Building
Foundation Stone, Concrete
Others
Senior Community No
When it comes to Real Estate, it's not just a transaction; it's a relationship built on trust and honesty. I understand that buying or selling a home is one of the most significant financial decisions you will make in your lifetime, and that's why I take my role very seriously. I make it my mission to ensure that my clients are well informed and comfortable with the process every step of the way.





