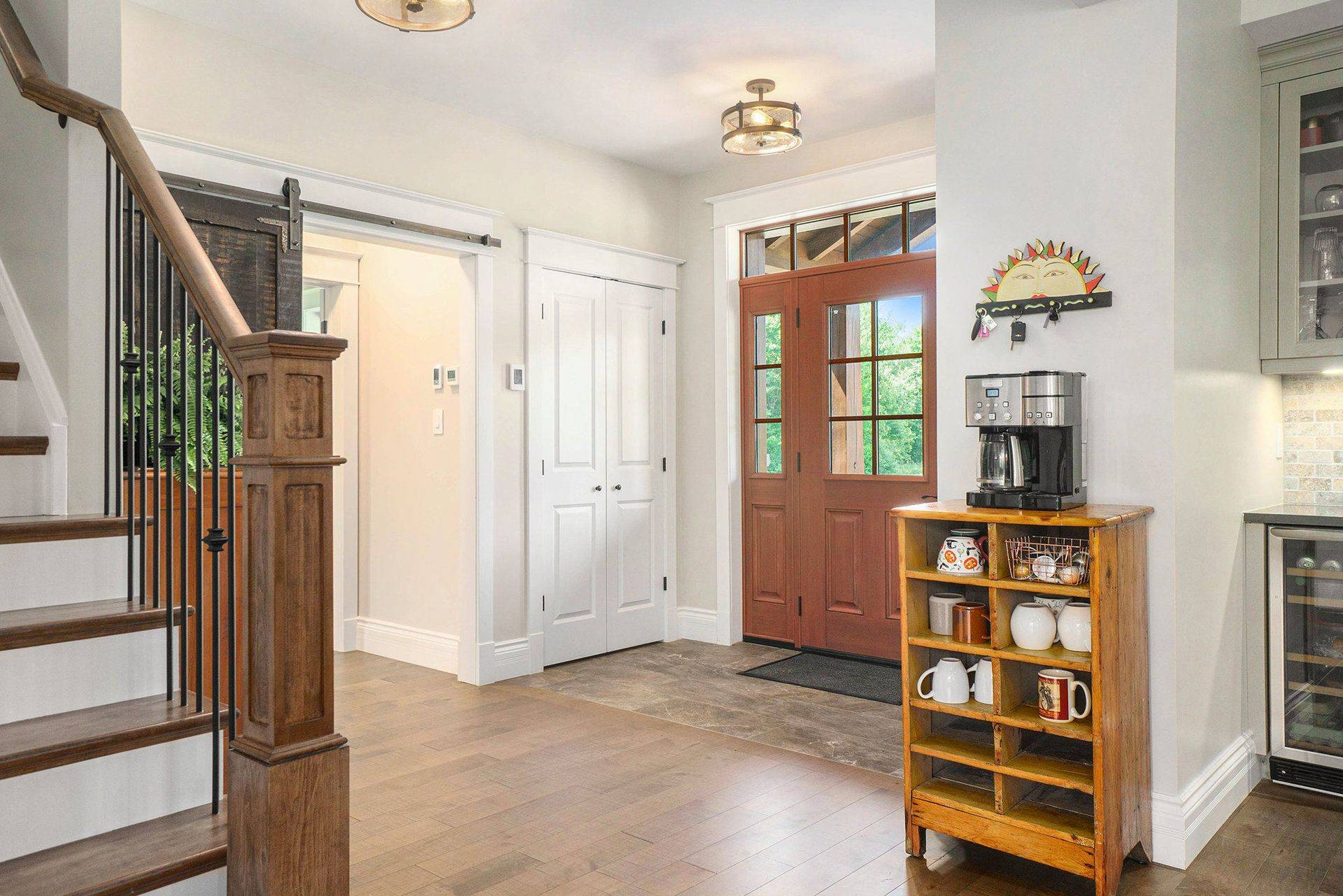4 Beds
5 Baths
100 Acres Lot
4 Beds
5 Baths
100 Acres Lot
Key Details
Property Type Single Family Home
Sub Type Detached
Listing Status Active
Purchase Type For Sale
Approx. Sqft 3500-5000
Subdivision 903 - Drummond/North Elmsley (North Elmsley) Twp
MLS Listing ID X12219679
Style 2-Storey
Bedrooms 4
Building Age 0-5
Annual Tax Amount $8,700
Tax Year 2024
Lot Size 100.000 Acres
Property Sub-Type Detached
Property Description
Location
Province ON
County Lanark
Community 903 - Drummond/North Elmsley (North Elmsley) Twp
Area Lanark
Rooms
Family Room No
Basement Finished
Kitchen 1
Interior
Interior Features Air Exchanger, Built-In Oven, ERV/HRV, In-Law Capability, On Demand Water Heater, Propane Tank, Separate Hydro Meter, Sump Pump, Ventilation System, Water Heater Owned, Water Softener
Cooling Central Air
Fireplaces Number 1
Fireplaces Type Wood Stove
Inclusions Refrigerator, Dishwasher, Wine Fridge, Washer, Dryer, Rec room Bar Fridge, Hottub
Exterior
Exterior Feature Hot Tub, Landscaped, Lighting, Privacy, Porch, Year Round Living
Parking Features Available, Front Yard Parking, Lane, Unreserved
Garage Spaces 16.0
Pool None
View Forest, Trees/Woods
Roof Type Asphalt Shingle
Lot Frontage 681.43
Total Parking Spaces 20
Building
Foundation Insulated Concrete Form
Others
Senior Community Yes
Security Features Carbon Monoxide Detectors,Smoke Detector
Virtual Tour https://listings.nextdoorphotos.com/vd/195950366
When it comes to Real Estate, it's not just a transaction; it's a relationship built on trust and honesty. I understand that buying or selling a home is one of the most significant financial decisions you will make in your lifetime, and that's why I take my role very seriously. I make it my mission to ensure that my clients are well informed and comfortable with the process every step of the way.





