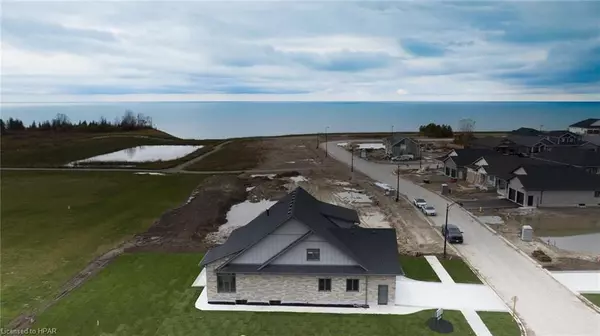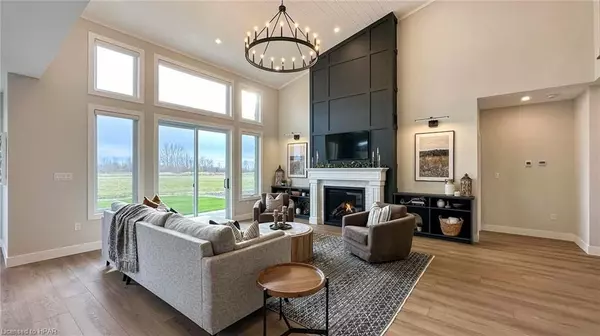4 Beds
3 Baths
4 Beds
3 Baths
Key Details
Property Type Single Family Home
Sub Type Detached
Listing Status Active
Purchase Type For Sale
Approx. Sqft 2000-2500
Subdivision Goderich (Town)
MLS Listing ID X12220318
Style 1 1/2 Storey
Bedrooms 4
Building Age New
Tax Year 2024
Property Sub-Type Detached
Property Description
Location
Province ON
County Huron
Community Goderich (Town)
Area Huron
Rooms
Family Room Yes
Basement Unfinished, Full
Kitchen 1
Interior
Interior Features Air Exchanger, Auto Garage Door Remote, Primary Bedroom - Main Floor, Sump Pump, Water Heater Owned
Cooling Central Air
Fireplace No
Heat Source Gas
Exterior
Parking Features Private Double
Garage Spaces 2.0
Pool None
Waterfront Description None
Roof Type Asphalt Shingle
Lot Frontage 63.98
Lot Depth 131.23
Total Parking Spaces 4
Building
Unit Features Golf,Hospital
Foundation Poured Concrete
New Construction false
Others
Virtual Tour https://show.tours/171kingfisherlane?b=0
When it comes to Real Estate, it's not just a transaction; it's a relationship built on trust and honesty. I understand that buying or selling a home is one of the most significant financial decisions you will make in your lifetime, and that's why I take my role very seriously. I make it my mission to ensure that my clients are well informed and comfortable with the process every step of the way.





